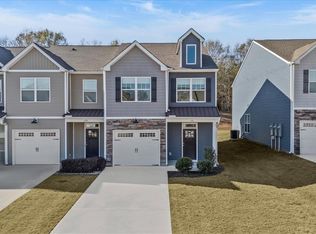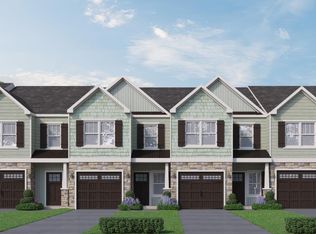Sold for $264,900 on 07/18/25
$264,900
129 Rushing Creek Ln, Piedmont, SC 29673
3beds
1,802sqft
Townhouse
Built in 2021
-- sqft lot
$271,600 Zestimate®
$147/sqft
$1,956 Estimated rent
Home value
$271,600
$228,000 - $323,000
$1,956/mo
Zestimate® history
Loading...
Owner options
Explore your selling options
What's special
Let me tell you about this absolute gem of a townhome in Powdersville—because trust me, it’s something special. Less than five years old, it still feels brand new, but better—because it’s been loved, maintained, and filled with high-end finishes that make everyday living feel like a little luxury. Step inside, and the first thing you’ll notice is the gorgeous flooring that stretches out before you. There’s even a perfect little spot near the door for a stylish table to collect keys, coats, and whatever else life tosses your way. Down the hall, things really get exciting—the kitchen. And not just any kitchen, but the kind that makes you want to cook something fabulous just for the fun of it. Cool, calming tones set the mood, while stainless appliances and stunning granite countertops bring both beauty and function. The island? Perfect for morning coffee, meal prep, or chatting with friends while you put the finishing touches on dinner. And there’s space—real space—for a long farmhouse table where everyone can gather for birthdays, holidays, or just because. The family room? Huge. There’s room for that oversized sectional you’ve been eyeing and the big TV that makes movie nights feel like a theater experience. And when you need a little fresh air, just step onto the patio. This might be my favorite part—this townhome backs up to woods. That’s right. Privacy, peace, and no staring at a neighbor’s window while you sip your evening wine. Even better? The grass is mature, so your pup can run around without tracking mud inside. Now, let’s talk about one of the most underrated luxuries—a one-car garage. No more dashing through the rain with groceries in tow. No more battling summer heat to get into a scorching-hot car. You’ve got covered, secure parking with extra space for storage. Need a place for bikes, holiday decorations, or those Amazon packages that keep arriving? Done. It’s the kind of everyday convenience you don’t realize you need until you have it—and then you’ll never want to go without it again. Back inside and up the stairs, you’ll find all the bedrooms tucked away for a little extra peace and quiet. The primary suite? Oversized, of course, with a spa-like bath featuring double sinks, a massive shower, and a closet big enough to store every season’s wardrobe with ease. The guest rooms are well-appointed and bright, with great closet space, and the guest bath is just as lovely. Even the laundry area is functional, large enough to double as a drop zone to keep everything tidy. Natural light floods through large windows, making every room feel warm and inviting. The colors throughout the home are cool and neutral—so whatever your style, it’s going to fit beautifully. And let’s talk location. This gated community sits in the heart of Powdersville, giving you access to some of the most sought-after, award-winning schools in the area. Plus, you’re just minutes from downtown Greenville—but with the perk of Anderson County’s lower tax rate. Imagine grabbing dinner at Rick Erwin’s, then being home in just 15 minutes. Or better yet, take a short Uber ride and skip the parking altogether. This townhome is about easy living, thoughtful details, and a location that lets you have it all—without the headache of upkeep. If home is where your heart is, I think your heart just found a new address.
Zillow last checked: 8 hours ago
Listing updated: July 18, 2025 at 09:26am
Listed by:
Missy Rick 864-752-4663,
Allen Tate - Easley/Powd,
Derek Rick 864-979-8267,
Allen Tate - Easley/Powd
Bought with:
Terica Talbert, 28285
Century 21 Blackwell & Co - Greenville
Source: WUMLS,MLS#: 20284184 Originating MLS: Western Upstate Association of Realtors
Originating MLS: Western Upstate Association of Realtors
Facts & features
Interior
Bedrooms & bathrooms
- Bedrooms: 3
- Bathrooms: 3
- Full bathrooms: 2
- 1/2 bathrooms: 1
Primary bedroom
- Dimensions: 18x11
Bedroom 2
- Dimensions: 10x13
Bedroom 3
- Dimensions: 11x8
Dining room
- Dimensions: 18x9
Garage
- Dimensions: 12x21
Kitchen
- Dimensions: 15x9
Laundry
- Dimensions: 4x6
Living room
- Dimensions: 18x13
Heating
- Electric
Cooling
- Central Air, Forced Air
Appliances
- Included: Dryer, Dishwasher, Electric Oven, Electric Range, Electric Water Heater, Disposal, Microwave, Smooth Cooktop, Washer
Features
- Ceiling Fan(s), Dual Sinks, Granite Counters, High Ceilings, Bath in Primary Bedroom, Smooth Ceilings, Cable TV, Upper Level Primary, Walk-In Closet(s), Window Treatments
- Flooring: Carpet, Vinyl, Wood
- Windows: Blinds
- Basement: None
Interior area
- Total structure area: 1,800
- Total interior livable area: 1,802 sqft
- Finished area above ground: 1,802
- Finished area below ground: 0
Property
Parking
- Total spaces: 1
- Parking features: Attached, Garage, Driveway
- Attached garage spaces: 1
Features
- Levels: Two
- Stories: 2
- Patio & porch: Patio
- Exterior features: Patio
- Waterfront features: None
Lot
- Features: Level, Outside City Limits, Subdivision
Details
- Parcel number: 2370903024000
Construction
Type & style
- Home type: Townhouse
- Architectural style: Traditional
- Property subtype: Townhouse
Materials
- Vinyl Siding
- Foundation: Slab
- Roof: Architectural,Shingle
Condition
- Year built: 2021
Utilities & green energy
- Sewer: Public Sewer
- Water: Public
- Utilities for property: Electricity Available, Sewer Available, Water Available, Cable Available
Community & neighborhood
Security
- Security features: Gated Community, Smoke Detector(s)
Community
- Community features: Gated
Location
- Region: Piedmont
- Subdivision: Raven Hills
Other
Other facts
- Listing agreement: Exclusive Right To Sell
Price history
| Date | Event | Price |
|---|---|---|
| 7/18/2025 | Sold | $264,900$147/sqft |
Source: | ||
| 5/8/2025 | Contingent | $264,900$147/sqft |
Source: | ||
| 4/2/2025 | Price change | $264,900-1.2%$147/sqft |
Source: | ||
| 2/22/2025 | Listed for sale | $268,000$149/sqft |
Source: | ||
| 2/17/2025 | Listing removed | $268,000$149/sqft |
Source: | ||
Public tax history
Tax history is unavailable.
Neighborhood: 29673
Nearby schools
GreatSchools rating
- NAConcrete Primary SchoolGrades: PK-2Distance: 1.9 mi
- 7/10Powdersville Middle SchoolGrades: 6-8Distance: 2.4 mi
- 9/10Powdersville HighGrades: 9-12Distance: 2.6 mi
Schools provided by the listing agent
- Elementary: Powdersvil Elem
- Middle: Powdersville Mi
- High: Powdersville High School
Source: WUMLS. This data may not be complete. We recommend contacting the local school district to confirm school assignments for this home.
Get a cash offer in 3 minutes
Find out how much your home could sell for in as little as 3 minutes with a no-obligation cash offer.
Estimated market value
$271,600
Get a cash offer in 3 minutes
Find out how much your home could sell for in as little as 3 minutes with a no-obligation cash offer.
Estimated market value
$271,600

