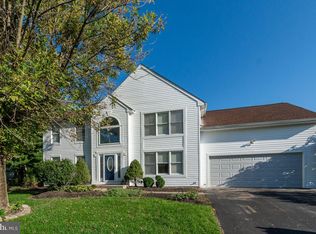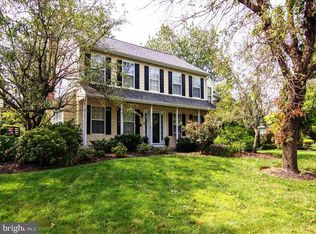Contemporary design blends with Colonial style in this Turn Key Ready 4-bedroom, 2.5 bath Home. This is uniquely located with waterside views in the much-desired Laurel Oaks Community! Relax on the expansive rear deck listening to the fountain enjoying the nature-scape by the pond. The double door entry welcomes guests into the bright 2 story Foyer with natural wood floor and oak banister. The living room features column detail and adjoins into the formal dining room. The Kitchen is handsomely updated with granite counters, 42~ cherry cabinets, title backsplash, gas cooking, stainless steel and onyx appliances, 16x16 ceramic title flooring, and recessed lighting. The breakfast room~s sunny picture window overlooks the deck. Step down to a large family room with floor to ceiling brick fireplace, ceiling fan, recessed lighting, and glass doors to the deck. Laundry Rm (gas dryer) and powder room complete this level. The Master Bath is Over the Top!! Mega seamless glass shower and sleek contemporary freestanding soaking tub. King size master suite with coffered ceiling and twin walk in closets. 3 additional window bright bedrooms with amble closet space. Fully tiled hall bathroom with double bowl vanity and tub/shower. Clean dry basement with Egress window ready for your finishing touch! Two car side entry garage. Minutes to all shopping and restaurants. Easy commute to all major highways & shopping, in highly ranked Neshaminy School District.
This property is off market, which means it's not currently listed for sale or rent on Zillow. This may be different from what's available on other websites or public sources.

