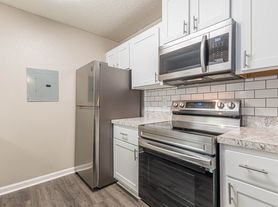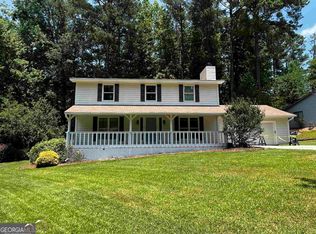Beautifully FULLY FURNISHED 4 bedroom, 2 1/2 bath home fully stocked with all your needs, all you need are your clothes and you're home! Grocery shopping is less than a five-minute drive away. Almost 2100 sq. ft. of comfortable living space. Kitchen hosts granite counter tops and closeted laundry. Large backyard. Five minutes either way to award winning schools, located in the Starrs Mill school district on the southside of Peachtree City. 10 minutes to Senoia, downtown Peachtree City and only 10 miles to Trilith studios! Utilities are all set up and renter will be charged as used per month. We pay water, trash, internet and gardener. Rent is $3500 plus utilities. $500 cleaning fee is non-refundable.
Owner pays for water, trash service, lawn service and internet. No smoking allowed.
House for rent
Accepts Zillow applications
$3,500/mo
129 Rubicon Rd, Peachtree City, GA 30269
4beds
2,100sqft
Price may not include required fees and charges.
Single family residence
Available Thu Dec 18 2025
No pets
Central air
In unit laundry
Attached garage parking
Forced air
What's special
Large backyardComfortable living spaceGranite counter topsCloseted laundry
- 10 days |
- -- |
- -- |
Travel times
Facts & features
Interior
Bedrooms & bathrooms
- Bedrooms: 4
- Bathrooms: 3
- Full bathrooms: 3
Heating
- Forced Air
Cooling
- Central Air
Appliances
- Included: Dishwasher, Dryer, Microwave, Oven, Refrigerator, Washer
- Laundry: In Unit
Features
- Flooring: Carpet, Hardwood, Tile
- Furnished: Yes
Interior area
- Total interior livable area: 2,100 sqft
Property
Parking
- Parking features: Attached
- Has attached garage: Yes
- Details: Contact manager
Features
- Exterior features: Garbage included in rent, Heating system: Forced Air, Internet included in rent, Lawn Care included in rent, Water included in rent
Details
- Parcel number: 060909001
Construction
Type & style
- Home type: SingleFamily
- Property subtype: Single Family Residence
Utilities & green energy
- Utilities for property: Garbage, Internet, Water
Community & HOA
Location
- Region: Peachtree City
Financial & listing details
- Lease term: 6 Month
Price history
| Date | Event | Price |
|---|---|---|
| 10/31/2025 | Listed for rent | $3,500$2/sqft |
Source: Zillow Rentals | ||
| 6/17/2025 | Listing removed | $3,500$2/sqft |
Source: Zillow Rentals | ||
| 6/2/2025 | Listed for rent | $3,500$2/sqft |
Source: Zillow Rentals | ||
| 7/22/2024 | Sold | $424,900$202/sqft |
Source: | ||
| 7/2/2024 | Pending sale | $424,900$202/sqft |
Source: | ||

