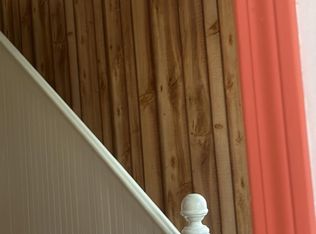Closed
$250,000
129 Rosedale Street, Lewiston, ME 04240
3beds
1,310sqft
Single Family Residence
Built in 1929
4,791.6 Square Feet Lot
$258,200 Zestimate®
$191/sqft
$2,071 Estimated rent
Home value
$258,200
$219,000 - $305,000
$2,071/mo
Zestimate® history
Loading...
Owner options
Explore your selling options
What's special
Welcome to this charming 3-bedroom, 1-bath home that offers a perfect blend of classic character and modern convenience. This property has been lovingly family-owned since it was built in 1929. Enjoy the spacious, light-filled spacious living room with tall ceilings.
The first-floor bedroom provides easy accessibility and convenience, while the remaining bedrooms are comfortably situated upstairs. The home features a delightful 3-season sitting porch, ideal for relaxing and enjoying the outdoors year-round.
Step outside to your private backyard oasis, complete with a deck perfect for entertaining, and a shed for additional storage. With outdoor storage and plenty of closet space throughout, you'll have ample room for ease of organizing.
Located close to Interstate 95 and shopping, this home offers both a peaceful retreat and easy access to amenities. Don't miss the opportunity of such a care for home with all the comforts of modern living.
Zillow last checked: 8 hours ago
Listing updated: November 04, 2024 at 03:34am
Listed by:
Fontaine Family-The Real Estate Leader
Bought with:
Better Homes & Gardens Real Estate/The Masiello Group
Better Homes & Gardens Real Estate/The Masiello Group
Source: Maine Listings,MLS#: 1603490
Facts & features
Interior
Bedrooms & bathrooms
- Bedrooms: 3
- Bathrooms: 1
- Full bathrooms: 1
Bedroom 1
- Level: First
- Area: 151.2 Square Feet
- Dimensions: 13.5 x 11.2
Bedroom 2
- Level: Second
- Area: 131.44 Square Feet
- Dimensions: 11.38 x 11.55
Bedroom 3
- Level: Second
- Area: 156.67 Square Feet
- Dimensions: 13.46 x 11.64
Dining room
- Level: First
- Area: 182.87 Square Feet
- Dimensions: 14.11 x 12.96
Kitchen
- Level: First
- Area: 56.25 Square Feet
- Dimensions: 7.55 x 7.45
Living room
- Level: First
- Area: 28259.28 Square Feet
- Dimensions: 24.92 x 1134
Sunroom
- Level: First
- Area: 104.88 Square Feet
- Dimensions: 16.78 x 6.25
Heating
- Hot Water, Radiator
Cooling
- Has cooling: Yes
Features
- 1st Floor Bedroom
- Flooring: Carpet, Laminate
- Basement: Interior Entry,Full,Unfinished
- Has fireplace: No
Interior area
- Total structure area: 1,310
- Total interior livable area: 1,310 sqft
- Finished area above ground: 1,310
- Finished area below ground: 0
Property
Parking
- Total spaces: 1
- Parking features: Paved, 1 - 4 Spaces, Detached
- Garage spaces: 1
Lot
- Size: 4,791 sqft
- Features: Near Shopping, Near Turnpike/Interstate, Near Town, Level, Landscaped
Details
- Additional structures: Shed(s)
- Parcel number: LEWIM177L133
- Zoning: CB
Construction
Type & style
- Home type: SingleFamily
- Architectural style: Cape Cod
- Property subtype: Single Family Residence
Materials
- Wood Frame, Asbestos
- Roof: Pitched,Shingle
Condition
- Year built: 1929
Utilities & green energy
- Electric: Circuit Breakers
- Sewer: Public Sewer
- Water: Public
Community & neighborhood
Location
- Region: Lewiston
Other
Other facts
- Road surface type: Paved
Price history
| Date | Event | Price |
|---|---|---|
| 10/31/2024 | Sold | $250,000+2%$191/sqft |
Source: | ||
| 9/23/2024 | Pending sale | $245,000$187/sqft |
Source: | ||
| 9/23/2024 | Price change | $245,000-2%$187/sqft |
Source: | ||
| 9/12/2024 | Listed for sale | $250,000$191/sqft |
Source: | ||
Public tax history
| Year | Property taxes | Tax assessment |
|---|---|---|
| 2024 | $2,327 +5.9% | $73,260 |
| 2023 | $2,198 +5.3% | $73,260 |
| 2022 | $2,088 +0.9% | $73,260 |
Find assessor info on the county website
Neighborhood: 04240
Nearby schools
GreatSchools rating
- 1/10Robert V. Connors Elementary SchoolGrades: PK-6Distance: 0.6 mi
- 1/10Lewiston Middle SchoolGrades: 7-8Distance: 1.4 mi
- 2/10Lewiston High SchoolGrades: 9-12Distance: 0.8 mi

Get pre-qualified for a loan
At Zillow Home Loans, we can pre-qualify you in as little as 5 minutes with no impact to your credit score.An equal housing lender. NMLS #10287.
Sell for more on Zillow
Get a free Zillow Showcase℠ listing and you could sell for .
$258,200
2% more+ $5,164
With Zillow Showcase(estimated)
$263,364