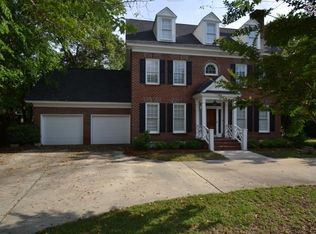Sold for $480,000
$480,000
129 Rook Branch Ln, Columbia, SC 29209
3beds
1,963sqft
SingleFamily
Built in 1987
5,486 Square Feet Lot
$496,900 Zestimate®
$245/sqft
$2,104 Estimated rent
Home value
$496,900
Estimated sales range
Not available
$2,104/mo
Zestimate® history
Loading...
Owner options
Explore your selling options
What's special
Dreaming of a cul-de-sac lot, loaded with privacy, no rear neighbors, a sprawling covered front porch and a 2 car garage in sought after Hampton Trace, then look no further! This charming 3 Bedroom, 2 1/2 bath home is a unique find. Inside find Family Room with masonry, wood burning fireplace, built-ins and opens onto a 2nd raised, covered, rear porch overlooking a huge backyard with nothing but woods behind you for incredible privacy. Updated Eat-in Kitchen offers shaker style white cabinetry, white subway tile backsplash, island with wine frig and ice maker, granite counter tops, stainless appliances include frig, dishwasher, and ice maker. Hardwood floors in the Formal Living Room, Dining Room and Foyer. Master Bedroom with double vanity and tub shower, walk-in closet and 2 additional closets in master bedroom; 2nd and 3rd bedrooms are nice size and have easy access to the 2nd full bath upstairs; new carpet installed upstairs August 2020, tons of storage as the garage is a side entry and is accessed down a long driveway on the left of the house and is tucked under the home allowing for incredible basement style storage space. Plenty of room for 2 cars, plus 2 huge additional spaces for storage/workshop or could be finished for a home office. All this conveniently located near interstates, shopping, VA Hospital and Fort Jackson.
Facts & features
Interior
Bedrooms & bathrooms
- Bedrooms: 3
- Bathrooms: 3
- Full bathrooms: 2
- 1/2 bathrooms: 1
- Main level bathrooms: 1
Heating
- Heat pump, Electric
Cooling
- Evaporative
Appliances
- Included: Dishwasher, Garbage disposal, Microwave
- Laundry: Mud Room, Heated Space
Features
- Ceiling Fan(s), Recessed Lighting, Bookcases, Ceiling Fan, Bookcase
- Flooring: Tile, Carpet, Hardwood
- Basement: Unfinished
- Attic: Pull Down Stairs, Attic Access
- Has fireplace: Yes
- Fireplace features: Wood Burning, Masonry
Interior area
- Total interior livable area: 1,963 sqft
Property
Parking
- Total spaces: 4
- Parking features: Garage - Attached
Features
- Patio & porch: Front Porch, Porch (not screened)
- Exterior features: Wood
- Fencing: Invisible
Lot
- Size: 5,486 sqft
- Features: Cul-de-Sac, Sprinkler
Details
- Parcel number: 137090329
Construction
Type & style
- Home type: SingleFamily
- Architectural style: Traditional
Materials
- Foundation: Concrete Block
- Roof: Composition
Condition
- Year built: 1987
Utilities & green energy
- Sewer: Public Sewer
- Water: Public
- Utilities for property: Electricity Connected, Cable Connected
Community & neighborhood
Security
- Security features: Smoke Detector(s)
Location
- Region: Columbia
Other
Other facts
- Sewer: Public Sewer
- WaterSource: Public
- Flooring: Carpet, Tile, Hardwood
- RoadSurfaceType: Paved
- Appliances: Dishwasher, Disposal, Wine Cooler, Self Clean, Microwave Above Stove, Smooth Surface
- FireplaceYN: true
- InteriorFeatures: Ceiling Fan(s), Recessed Lighting, Bookcases, Ceiling Fan, Bookcase
- GarageYN: true
- AttachedGarageYN: true
- HeatingYN: true
- Utilities: Electricity Connected, Cable Connected
- CoolingYN: true
- FireplaceFeatures: Wood Burning, Masonry
- FireplacesTotal: 1
- Furnished: Unfurnished
- CurrentFinancing: Conventional, Cash, FHA-VA
- ArchitecturalStyle: Traditional
- LotFeatures: Cul-de-Sac, Sprinkler
- Basement: Crawl Space, Yes
- MainLevelBathrooms: 1
- LaundryFeatures: Mud Room, Heated Space
- SecurityFeatures: Smoke Detector(s)
- ParkingFeatures: Garage Door Opener, Garage Attached, Lower
- Attic: Pull Down Stairs, Attic Access
- RoomKitchenFeatures: Granite Counters, Kitchen Island, Pantry, Recessed Lighting, Eat-in Kitchen, Floors-Tile, Backsplash-Tiled, Cabinets-Painted
- RoomBedroom3Level: Second
- RoomMasterBedroomFeatures: Ceiling Fan(s), Walk-In Closet(s), Double Vanity, Bath-Private, Tub-Shower, Closet-Private
- RoomMasterBedroomLevel: Second
- RoomBedroom2Level: Second
- RoomDiningRoomLevel: Main
- RoomKitchenLevel: Main
- RoomLivingRoomLevel: Main
- Heating: Fireplace(s), Heat Pump 1st Lvl, Heat Pump 2nd Lvl
- DirectionFaces: Northeast
- PatioAndPorchFeatures: Front Porch, Porch (not screened)
- Fencing: Invisible
- Cooling: Heat Pump 1st Lvl, Heat Pump 2nd Lvl
- RoomDiningRoomFeatures: Floors-Hardwood, Molding
- RoomLivingRoomFeatures: Floors-Hardwood, Molding
- ExteriorFeatures: Gutters - Full
- RoomBedroom2Features: Closet-Private
- RoomBedroom3Features: Closet-Private
- ConstructionMaterials: Wood Fiber-Masonite
- MlsStatus: Active
- Road surface type: Paved
Price history
| Date | Event | Price |
|---|---|---|
| 12/9/2024 | Sold | $480,000+3.2%$245/sqft |
Source: Public Record Report a problem | ||
| 11/3/2024 | Contingent | $465,000$237/sqft |
Source: | ||
| 11/1/2024 | Listed for sale | $465,000+63.2%$237/sqft |
Source: | ||
| 10/17/2020 | Sold | $284,900$145/sqft |
Source: Public Record Report a problem | ||
| 8/8/2020 | Listed for sale | $284,900$145/sqft |
Source: Keller Williams Palmetto #500091 Report a problem | ||
Public tax history
| Year | Property taxes | Tax assessment |
|---|---|---|
| 2022 | $2,212 +3.6% | $12,200 +7% |
| 2021 | $2,135 +11.1% | $11,400 +17.2% |
| 2020 | $1,922 -0.7% | $9,730 |
Find assessor info on the county website
Neighborhood: 29209
Nearby schools
GreatSchools rating
- 3/10Meadowfield Elementary SchoolGrades: PK-5Distance: 0.9 mi
- 5/10Hand Middle SchoolGrades: 6-8Distance: 2.5 mi
- 7/10Dreher High SchoolGrades: 9-12Distance: 2.4 mi
Schools provided by the listing agent
- Elementary: Meadowfield
- Middle: Hand
- High: Dreher
- District: Richland One
Source: The MLS. This data may not be complete. We recommend contacting the local school district to confirm school assignments for this home.
Get a cash offer in 3 minutes
Find out how much your home could sell for in as little as 3 minutes with a no-obligation cash offer.
Estimated market value$496,900
Get a cash offer in 3 minutes
Find out how much your home could sell for in as little as 3 minutes with a no-obligation cash offer.
Estimated market value
$496,900
