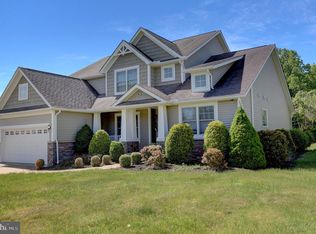Closed
$525,000
129 Rolling Hills Rd, Johnstown, PA 15905
4beds
2,945sqft
Single Family Residence
Built in 2004
1.4 Acres Lot
$541,600 Zestimate®
$178/sqft
$2,125 Estimated rent
Home value
$541,600
$515,000 - $574,000
$2,125/mo
Zestimate® history
Loading...
Owner options
Explore your selling options
What's special
New Listing! Well built Beautifully maintained Brick and Vinyl home on 1.4 acres in the Rolling Hills Estates Subdivision. 1st floor has Master BR suite with his and hers walk in closet, private bath with Jet tub, LR with Gas fireplace,formal Dr, laundry room, powder room and wet bar off custom kitchen with Granite Counter tops and access to the Fenced inground heated pool area. 2nd floor has 3 bedrooms and full bath. Lower Level has a family room with a wet bar and 3/4 bath plus spacious cedar closet, work bench and large unfinished basement area. Oversized 25 x 36 Garage, pool house with propane heater for pool,whole house alarm
Zillow last checked: 8 hours ago
Listing updated: March 20, 2025 at 08:23pm
Listed by:
John Bingler,
COLDWELL BANKER PRESTIGE REALTY
Bought with:
Pamela Spanko, RS343142
BHHS Preferred Johnstown
Source: CSMLS,MLS#: 96033245
Facts & features
Interior
Bedrooms & bathrooms
- Bedrooms: 4
- Bathrooms: 4
- Full bathrooms: 3
- 1/2 bathrooms: 1
Primary bedroom
- Description: His And Her Walk In Closets
- Level: First
- Area: 323
- Dimensions: 17 x 19
Bedroom 1
- Description: Carpeted, Ceiling Fan
- Level: Second
- Area: 153.18
- Dimensions: 11.1 x 13.8
Bedroom 2
- Description: Carpeted, Ceiling Fan
- Level: Second
- Area: 160.6
- Dimensions: 11 x 14.6
Bedroom 3
- Description: Carpeted, Ceiling Fan
- Level: Second
- Area: 192.5
- Dimensions: 11 x 17.5
Primary bathroom
- Description: Private Shower And Jet Tub
- Level: First
- Area: 141.1
- Dimensions: 8.3 x 17
Bathroom 1
- Description: Ceramic Floor And Plaster Walls
- Level: Second
- Area: 48.45
- Dimensions: 5.7 x 8.5
Bathroom 2
- Description: Sink And Toilet
- Level: First
- Area: 21
- Dimensions: 2.8 x 7.5
Bathroom 3
- Description: Closet W/ Shelving
- Level: Lower
- Area: 75.6
- Dimensions: 7 x 10.8
Dining room
- Description: Formal With Chair Railing
- Level: First
- Area: 216
- Dimensions: 12 x 18
Family room
- Description: Build In Shelving, Wet Bar,
- Level: Lower
- Area: 521.6
- Dimensions: 16 x 32.6
Kitchen
- Description: Custom Kitchen Granite Counters
- Level: First
- Area: 373.8
- Dimensions: 17.8 x 21
Living room
- Description: Gas Fireplace, 2 Sky Lights
- Level: First
- Area: 376.42
- Dimensions: 17.11 x 22
Heating
- Heat Pump
Cooling
- Ceiling Fan(s), Central Air
Appliances
- Included: Oven, Dishwasher, Microwave, Range, Refrigerator
- Laundry: Sink, Main Level, First Level, Utility Sink Plus Closet W/Shelving
Features
- Bookcases, Eat-in Kitchen, Entrance Foyer, Kitchen Updated, Main Floor Bedroom, Open Floorplan, Walk-In Closet(s), Wet Bar, Cathedral Ceiling(s)
- Flooring: Carpet, Ceramic Tile, Hardwood, Vinyl
- Windows: Bow Window, Double Hung, Double Pane Windows, Skylight(s), Window Treatments
- Basement: Full,Partially Finished,Walk-Out Access
- Number of fireplaces: 1
- Fireplace features: Propane
Interior area
- Total structure area: 2,945
- Total interior livable area: 2,945 sqft
- Finished area above ground: 2,213
- Finished area below ground: 732
Property
Parking
- Total spaces: 2
- Parking features: Concrete, Attached, Garage Door Opener
- Attached garage spaces: 2
- Has uncovered spaces: Yes
Features
- Levels: One and One Half
- Patio & porch: Covered, Porch
- Exterior features: Lighting
- Pool features: In Ground, Other
- Has spa: Yes
- Spa features: Bath
- Fencing: Partial
Lot
- Size: 1.40 Acres
- Dimensions: 1.4 Ac
- Features: Rectangular Lot
Details
- Additional structures: Pool House
- Parcel number: 062119481
- Zoning description: Residential
Construction
Type & style
- Home type: SingleFamily
- Architectural style: 1.5 Story
- Property subtype: Single Family Residence
Materials
- Brick, Vinyl Siding
- Roof: Shingle
Condition
- Year built: 2004
Utilities & green energy
- Sewer: Public Sewer
- Water: Public
- Utilities for property: Electricity Connected, Cable Connected
Community & neighborhood
Security
- Security features: Security System
Location
- Region: Johnstown
- Subdivision: Rolling Hills Estates
Other
Other facts
- Road surface type: Paved
Price history
| Date | Event | Price |
|---|---|---|
| 5/20/2024 | Sold | $525,000-0.8%$178/sqft |
Source: | ||
| 5/1/2024 | Pending sale | $529,000$180/sqft |
Source: | ||
| 4/2/2024 | Listed for sale | $529,000+796.6%$180/sqft |
Source: | ||
| 5/7/2003 | Sold | $59,000$20/sqft |
Source: Agent Provided Report a problem | ||
Public tax history
| Year | Property taxes | Tax assessment |
|---|---|---|
| 2025 | $9,559 | $72,240 |
| 2024 | $9,559 | $72,240 |
| 2023 | $9,559 -0.4% | $72,240 |
Find assessor info on the county website
Neighborhood: 15905
Nearby schools
GreatSchools rating
- 7/10Westmont Hilltop El SchoolGrades: K-6Distance: 2.2 mi
- 5/10Westmont Hilltop HSGrades: 7-12Distance: 2.4 mi
Schools provided by the listing agent
- District: Westmont Hilltop
Source: CSMLS. This data may not be complete. We recommend contacting the local school district to confirm school assignments for this home.
Get pre-qualified for a loan
At Zillow Home Loans, we can pre-qualify you in as little as 5 minutes with no impact to your credit score.An equal housing lender. NMLS #10287.
