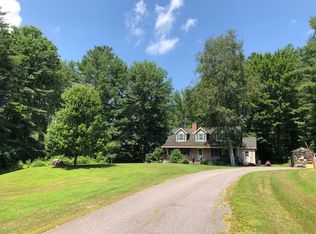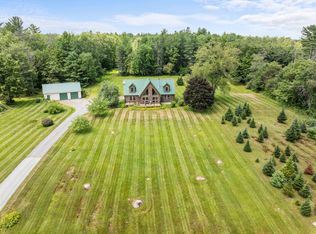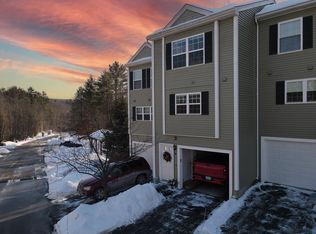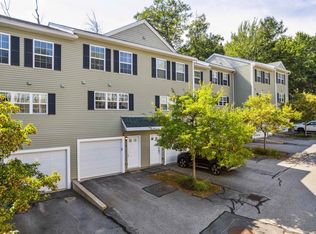This enchanting 1922 Bungalow, is situated atop two beautiful acres overlooking Footes Pond. Imagine sitting on the porch on a warm spring day, gathering with friends by the firepit on a cool fall evening, or tinkering with your car in the oversized two-car garage/barn. Come in through the side door and find yourself in a spacious, well-appointed kitchen that leads directly into a large living room with soapstone wood-stove. The old-world charm layout has you moving effortlessly from room to room to find the bedrooms, a dining or sitting room and the full bath w/ perfect layout that allows privacy from either side. Perhaps you will need a guest room for the many visitors who will want to come to stay! This home also boasts a roomy walk-up attic for extra storage or finish off for additional living space for your growing family and a full, dry basement for storage and houses the washer and dryer-with access to the outdoors to hang your clothes on the line in the summer months. Whether you chose to stay home to garden and pick pears from your very own pear tree, or venture out to Meredith Bay or Weirs Beach, you will have plenty of activities to keep you busy!
This property is off market, which means it's not currently listed for sale or rent on Zillow. This may be different from what's available on other websites or public sources.




