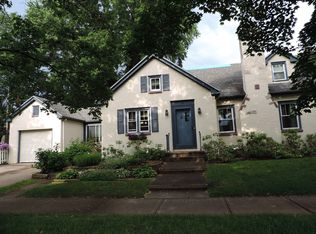Sold for $204,000
$204,000
129 Rogers Pkwy, Rochester, NY 14617
5beds
3baths
2,822sqft
SingleFamily
Built in 1947
0.29 Acres Lot
$338,500 Zestimate®
$72/sqft
$3,124 Estimated rent
Home value
$338,500
$298,000 - $383,000
$3,124/mo
Zestimate® history
Loading...
Owner options
Explore your selling options
What's special
129 Rogers Pkwy, Rochester, NY 14617 is a single family home that contains 2,822 sq ft and was built in 1947. It contains 5 bedrooms and 3.5 bathrooms. This home last sold for $204,000 in June 2023.
The Zestimate for this house is $338,500. The Rent Zestimate for this home is $3,124/mo.
Facts & features
Interior
Bedrooms & bathrooms
- Bedrooms: 5
- Bathrooms: 3.5
Heating
- Forced air, Gas
Cooling
- Central
Appliances
- Included: Refrigerator
Features
- Flooring: Hardwood, Laminate
- Basement: Partially finished
- Has fireplace: Yes
Interior area
- Total interior livable area: 2,822 sqft
Property
Parking
- Parking features: Garage - Attached
Features
- Exterior features: Wood
Lot
- Size: 0.29 Acres
Details
- Parcel number: 2634000761811
Construction
Type & style
- Home type: SingleFamily
- Architectural style: Colonial
Materials
- Metal
- Roof: Asphalt
Condition
- Year built: 1947
Community & neighborhood
Location
- Region: Rochester
Other
Other facts
- Additional Interior Features: Ceiling Fan, Circuit Breakers - Some, Copper Plumbing - Some
- Additional Rooms: Den/Study, Foyer/Entry Hall, Laundry-1st Floor, Family Room, Laundry-Basement, Basement / Rec Room, Roughed In Bath
- Attic Description: Crawl Space, Pull Down Stairs
- Driveway Description: Blacktop
- Floor Description: Ceramic-Some, Hardwood-Some, Laminate-Some, Resilient-Some
- Garage Description: Attached, Under House
- Heating Fuel Description: Gas
- HVAC Type: AC-Central, Forced Air
- Kitchen Dining Description: Formal Dining Room, Solid Surface Counter
- Kitchen Equip Appl Included: Dishwasher, Refrigerator, Oven/Range Gas, Range Hood-Exhaust Fan
- Lot Information: Corner Lot, Neighborhood Street, Near Bus Line
- Listing Type: Exclusive Right To Sell
- Styles Of Residence: Colonial
- Additional Exterior Features: Deck, Cable TV Available, Garage Door Opener, Wood Screens/Storms-some
- Year Built Description: Existing
- Sewer Description: Sewer Connected
- Status: A-Active
- Basement Description: Partial, Finished
- Typeof Sale: Normal
- Village: Not Applicable
- Water Heater Fuel: Gas
- Water Resources: Public Connected
- Foundation Description: Block
- Lot Shape: Rectangular
- Exterior Construction: Aluminum/Steel
- Area NYSWIS Code: Irondequoit-263400
- Roof Description: Shingles, Asphalt
- Parcel Number: 263400-076-180-0001-001-000
Price history
| Date | Event | Price |
|---|---|---|
| 6/20/2023 | Sold | $204,000+16.6%$72/sqft |
Source: Public Record Report a problem | ||
| 7/29/2019 | Listing removed | $175,000$62/sqft |
Source: RE/MAX Realty Group #R1204713 Report a problem | ||
| 7/10/2019 | Price change | $175,000-2.7%$62/sqft |
Source: RE/MAX Realty Group #R1204713 Report a problem | ||
| 6/24/2019 | Listed for sale | $179,900+22.4%$64/sqft |
Source: RE/MAX Realty Group #R1204713 Report a problem | ||
| 5/9/2018 | Sold | $147,000+1.4%$52/sqft |
Source: | ||
Public tax history
| Year | Property taxes | Tax assessment |
|---|---|---|
| 2024 | -- | $240,000 -22.1% |
| 2023 | -- | $308,000 +86.7% |
| 2022 | -- | $165,000 |
Find assessor info on the county website
Neighborhood: 14617
Nearby schools
GreatSchools rating
- 7/10Rogers Middle SchoolGrades: 4-6Distance: 0.4 mi
- 6/10Dake Junior High SchoolGrades: 7-8Distance: 1.1 mi
- 8/10Irondequoit High SchoolGrades: 9-12Distance: 1.1 mi
Schools provided by the listing agent
- District: West Irondequoit
Source: The MLS. This data may not be complete. We recommend contacting the local school district to confirm school assignments for this home.
