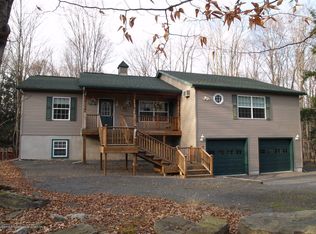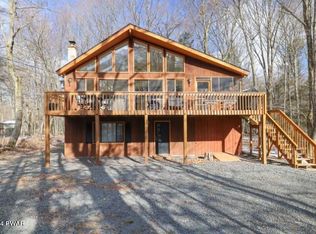Sold for $405,000
$405,000
129 Rockway Rd, Lake Ariel, PA 18436
4beds
3,200sqft
Single Family Residence
Built in 2004
0.49 Acres Lot
$423,300 Zestimate®
$127/sqft
$3,192 Estimated rent
Home value
$423,300
$402,000 - $444,000
$3,192/mo
Zestimate® history
Loading...
Owner options
Explore your selling options
What's special
YES this is perfection! This home has been meticulously maintained and updated with high end finishes! From the moment you walk into this home you will feel comfortable and know this is your dream home. An amazing kitchen with tons of storage, quartz counters, farm sink and an island. There are 2 laundry areas one on the main level and one in the lower level. This home is the perfect Mother/Daughter in-law suite. The Primary bedroom has high ceilings a sitting area, gas fireplace, lg walkin closet and amazing bathroom with porcelain tile and cast iron bathtub. The main level is all hardwood floors. Also on the main level is a beautiful Florida room to enjoy watching nature! Lower level also affords a beautiful family room, 4th bedroom and a office or den. This homes main level is ove, Beds Description: Primary1st, Beds Description: 2+BedL, Baths: 1 Bath Level L, Baths: 2 Bath Lev 1, Baths: BT Other, Eating Area: Dining Area, Eating Area: Modern KT, Sewer: WS Comm Central, Beds Description: 2+Bed1st
Zillow last checked: 8 hours ago
Listing updated: September 06, 2024 at 09:17pm
Listed by:
Roxanne Ryan 917-202-1117,
Realty Executives Exceptional Realtors LA
Bought with:
Linda Amos, RS349337
RE/MAX Best
Robert Amos, RS342698
RE/MAX Best
Source: PWAR,MLS#: PW233086
Facts & features
Interior
Bedrooms & bathrooms
- Bedrooms: 4
- Bathrooms: 4
- Full bathrooms: 4
Primary bedroom
- Description: Walk in closet and sitting area.
- Area: 196.08
- Dimensions: 17.2 x 11.4
Bedroom 2
- Area: 167.81
- Dimensions: 13.11 x 12.8
Bedroom 3
- Area: 131.25
- Dimensions: 12.5 x 10.5
Bedroom 4
- Area: 158.4
- Dimensions: 13.2 x 12
Primary bathroom
- Area: 93.08
- Dimensions: 13.11 x 7.1
Bathroom 2
- Area: 33.21
- Dimensions: 8.1 x 4.1
Bathroom 3
- Area: 41.4
- Dimensions: 9 x 4.6
Bathroom 4
- Area: 39.44
- Dimensions: 6.8 x 5.8
Bonus room
- Description: 2 Car Garage
- Area: 729
- Dimensions: 30 x 24.3
Den
- Description: Office
- Area: 112.8
- Dimensions: 12 x 9.4
Dining room
- Area: 194.31
- Dimensions: 15.3 x 12.7
Family room
- Description: Can be transformed into a kitchen for in-law suite
- Area: 249.6
- Dimensions: 20.8 x 12
Other
- Description: Entrance to double deck area
- Area: 265.95
- Dimensions: 19.7 x 13.5
Kitchen
- Description: 1st laundry area
- Area: 196.08
- Dimensions: 17.2 x 11.4
Living room
- Area: 232.7
- Dimensions: 17.9 x 13
Living room
- Area: 151.8
- Dimensions: 13.2 x 11.5
Heating
- Baseboard, Zoned, Propane, Hot Water, Heat Pump, Fireplace Insert, Electric
Cooling
- Ceiling Fan(s), Zoned, Multi Units, Heat Pump
Appliances
- Included: Dryer, Washer, Self Cleaning Oven, Refrigerator, Microwave, Gas Range, Gas Oven, Dishwasher
Features
- Bar, Walk-In Closet(s), Wet Bar, Open Floorplan, Kitchen Island, In-Law Floorplan, Eat-in Kitchen, Cathedral Ceiling(s)
- Flooring: Hardwood, Vinyl, Tile
- Basement: Daylight,Walk-Up Access,Walk-Out Access,Full,Finished
- Has fireplace: Yes
- Fireplace features: Bedroom, Wood Burning, Propane, Dining Room
Interior area
- Total structure area: 3,200
- Total interior livable area: 3,200 sqft
Property
Parking
- Total spaces: 2
- Parking features: Driveway, Unpaved, See Remarks, Other, Off Street, Garage Door Opener, Garage
- Garage spaces: 2
- Has uncovered spaces: Yes
Features
- Levels: One
- Stories: 1
- Patio & porch: Covered, Patio, Deck
- Pool features: Outdoor Pool, Community
- Waterfront features: Beach Access
- Body of water: Roamingwood Lake
Lot
- Size: 0.49 Acres
- Dimensions: 80 x 232 x 102 x 252
- Features: Level, Wooded
Details
- Additional structures: Greenhouse, Shed(s)
- Parcel number: 12000410111
- Zoning description: Residential
Construction
Type & style
- Home type: SingleFamily
- Architectural style: Ranch,Raised Ranch
- Property subtype: Single Family Residence
Materials
- Vinyl Siding
- Foundation: Raised
- Roof: Asphalt,Fiberglass
Condition
- Year built: 2004
Utilities & green energy
- Water: Comm Central
- Utilities for property: Cable Available
Community & neighborhood
Security
- Security features: Other, Security Service, See Remarks, Smoke Detector(s)
Community
- Community features: Clubhouse, Tennis Court(s), Pool, Other, Lake, Golf
Location
- Region: Lake Ariel
- Subdivision: Hideout
HOA & financial
HOA
- Has HOA: Yes
- HOA fee: $1,970 monthly
- Amenities included: Powered Boats Allowed, Teen Center, Senior Center, Ski Accessible
- Second HOA fee: $1,900 one time
Other
Other facts
- Listing terms: Cash,VA Loan,FHA,Conventional
- Road surface type: Paved
Price history
| Date | Event | Price |
|---|---|---|
| 11/30/2023 | Sold | $405,000-5.6%$127/sqft |
Source: | ||
| 10/11/2023 | Pending sale | $429,000$134/sqft |
Source: | ||
| 9/27/2023 | Listed for sale | $429,000+15.9%$134/sqft |
Source: | ||
| 2/21/2023 | Listing removed | -- |
Source: | ||
| 7/12/2022 | Price change | $370,000-2.6%$116/sqft |
Source: | ||
Public tax history
Tax history is unavailable.
Neighborhood: 18436
Nearby schools
GreatSchools rating
- 6/10Evergreen El SchoolGrades: PK-5Distance: 4.4 mi
- 6/10Western Wayne Middle SchoolGrades: 6-8Distance: 4.2 mi
- 6/10Western Wayne High SchoolGrades: 9-12Distance: 4.2 mi

Get pre-qualified for a loan
At Zillow Home Loans, we can pre-qualify you in as little as 5 minutes with no impact to your credit score.An equal housing lender. NMLS #10287.

