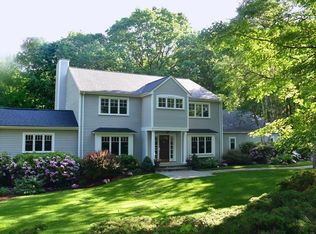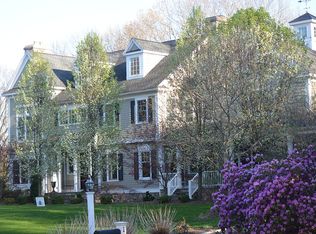Sold for $2,600,000
$2,600,000
129 Rockport Rd, Weston, MA 02493
4beds
3,324sqft
Single Family Residence
Built in 1973
1.42 Acres Lot
$3,183,000 Zestimate®
$782/sqft
$7,717 Estimated rent
Home value
$3,183,000
$2.86M - $3.60M
$7,717/mo
Zestimate® history
Loading...
Owner options
Explore your selling options
What's special
Wonderful in Weston! This expansive cape style home is privately set on 1.42 acres of beautifully landscaped grounds along a sought after treelined road in Weston. With ample flexible living space, this home has been meticulously maintained and exquisitely updated.There is a large and open concept living room with a floor to ceiling stone fireplace opening to an elegant dining room with impressive built ins and a stunning, recently renovated kitchen with new cabinetry, high end appliances, built in breakfast area and grand white quartz island. This home features 4 bedrooms including a primary suite with walk in dressing room/closets, tray ceiling, fireplace and marble bath. In addition, the first floor hosts a sizable paneled office space with built ins and a generous exterior deck offering excellent opportunities for outdoor entertaining. This home checks all the boxes for ideal commuter location, easy access to shops, schools and more. Be ready to move in!
Zillow last checked: 8 hours ago
Listing updated: November 30, 2023 at 09:03am
Listed by:
Debi Benoit 617-962-9292,
William Raveis R.E. & Home Services 781-235-5000,
Laurin Shields 617-775-3947
Bought with:
Debi Benoit
William Raveis R.E. & Home Services
Source: MLS PIN,MLS#: 73143734
Facts & features
Interior
Bedrooms & bathrooms
- Bedrooms: 4
- Bathrooms: 4
- Full bathrooms: 3
- 1/2 bathrooms: 1
Primary bedroom
- Features: Bathroom - Full, Walk-In Closet(s), Closet, Closet/Cabinets - Custom Built, Window(s) - Picture, French Doors, Double Vanity, Dressing Room, Lighting - Sconce, Lighting - Overhead, Crown Molding, Pocket Door, Tray Ceiling(s)
Bedroom 2
- Features: Closet, Closet/Cabinets - Custom Built, Recessed Lighting, Lighting - Overhead, Crown Molding
Bedroom 3
- Features: Closet, Recessed Lighting, Lighting - Overhead
Bedroom 4
- Features: Closet, Recessed Lighting
Primary bathroom
- Features: Yes
Bathroom 1
- Features: Bathroom - Full, Bathroom - Double Vanity/Sink, Bathroom - Tiled With Shower Stall, Flooring - Hardwood, Countertops - Stone/Granite/Solid, Cabinets - Upgraded, Recessed Lighting, Lighting - Overhead
Bathroom 2
- Features: Bathroom - Full, Bathroom - Double Vanity/Sink, Bathroom - Tiled With Tub & Shower, Flooring - Hardwood, Countertops - Stone/Granite/Solid, Recessed Lighting
Bathroom 3
- Features: Bathroom - Full, Bathroom - Tiled With Tub & Shower, Flooring - Stone/Ceramic Tile, Countertops - Stone/Granite/Solid, Recessed Lighting
Dining room
- Features: Closet/Cabinets - Custom Built, Flooring - Hardwood, Open Floorplan, Recessed Lighting, Remodeled, Lighting - Overhead, Crown Molding, Half Vaulted Ceiling(s), Decorative Molding
- Level: Main,First
Family room
- Features: Closet/Cabinets - Custom Built, Flooring - Hardwood, Exterior Access, Open Floorplan, Recessed Lighting, Slider, Lighting - Overhead, Beadboard, Crown Molding, Tray Ceiling(s)
- Level: Main
Kitchen
- Features: Closet/Cabinets - Custom Built, Flooring - Hardwood, Window(s) - Bay/Bow/Box, Dining Area, Countertops - Stone/Granite/Solid, Kitchen Island, Breakfast Bar / Nook, Cabinets - Upgraded, Deck - Exterior, Exterior Access, Open Floorplan, Recessed Lighting, Remodeled, Stainless Steel Appliances, Gas Stove, Lighting - Pendant, Lighting - Overhead
- Level: Main,First
Living room
- Features: Beamed Ceilings, Flooring - Hardwood, Cable Hookup, Open Floorplan, Recessed Lighting, Remodeled, Lighting - Overhead
- Level: Main,First
Office
- Features: Closet, Closet/Cabinets - Custom Built, Flooring - Hardwood, Recessed Lighting, Lighting - Overhead, Crown Molding
- Level: Main
Heating
- Forced Air, Natural Gas, Fireplace
Cooling
- Central Air
Appliances
- Included: Oven, Dishwasher, Microwave, Range
Features
- Closet, Closet/Cabinets - Custom Built, Recessed Lighting, Lighting - Overhead, Crown Molding, Cable Hookup, Open Floorplan, Slider, Bathroom - Half, Office, Home Office, Great Room, Bathroom
- Flooring: Tile, Carpet, Marble, Hardwood, Flooring - Hardwood, Flooring - Vinyl
- Doors: Insulated Doors, French Doors
- Windows: Insulated Windows
- Basement: Full,Finished,Partially Finished
- Number of fireplaces: 3
- Fireplace features: Living Room, Master Bedroom
Interior area
- Total structure area: 3,324
- Total interior livable area: 3,324 sqft
Property
Parking
- Total spaces: 10
- Parking features: Attached, Under, Garage Door Opener, Off Street
- Attached garage spaces: 2
- Uncovered spaces: 8
Features
- Levels: Multi/Split
- Patio & porch: Deck, Patio
- Exterior features: Deck, Patio, Rain Gutters, Professional Landscaping, Sprinkler System
Lot
- Size: 1.42 Acres
- Features: Wooded, Level
Details
- Parcel number: M:067.0 L:0002 S:000.0,869800
- Zoning: RES
Construction
Type & style
- Home type: SingleFamily
- Architectural style: Cape
- Property subtype: Single Family Residence
Materials
- Frame, Stone
- Foundation: Concrete Perimeter
- Roof: Shingle
Condition
- Year built: 1973
Utilities & green energy
- Sewer: Private Sewer
- Water: Public
- Utilities for property: for Gas Range
Community & neighborhood
Security
- Security features: Security System
Location
- Region: Weston
Price history
| Date | Event | Price |
|---|---|---|
| 11/30/2023 | Sold | $2,600,000-1.9%$782/sqft |
Source: MLS PIN #73143734 Report a problem | ||
| 8/5/2023 | Pending sale | $2,650,000$797/sqft |
Source: | ||
| 8/5/2023 | Contingent | $2,650,000$797/sqft |
Source: MLS PIN #73143734 Report a problem | ||
| 8/2/2023 | Listed for sale | $2,650,000$797/sqft |
Source: MLS PIN #73143734 Report a problem | ||
Public tax history
| Year | Property taxes | Tax assessment |
|---|---|---|
| 2025 | $27,823 +14.3% | $2,506,600 +14.5% |
| 2024 | $24,348 -0.2% | $2,189,600 +6.3% |
| 2023 | $24,386 +0.4% | $2,059,600 +8.6% |
Find assessor info on the county website
Neighborhood: 02493
Nearby schools
GreatSchools rating
- 9/10Field Elementary SchoolGrades: 4-5Distance: 2.9 mi
- 8/10Weston Middle SchoolGrades: 6-8Distance: 1.3 mi
- 9/10Weston High SchoolGrades: 9-12Distance: 1.3 mi
Schools provided by the listing agent
- Elementary: Wps
- Middle: Wms
- High: Whs
Source: MLS PIN. This data may not be complete. We recommend contacting the local school district to confirm school assignments for this home.
Get a cash offer in 3 minutes
Find out how much your home could sell for in as little as 3 minutes with a no-obligation cash offer.
Estimated market value$3,183,000
Get a cash offer in 3 minutes
Find out how much your home could sell for in as little as 3 minutes with a no-obligation cash offer.
Estimated market value
$3,183,000

