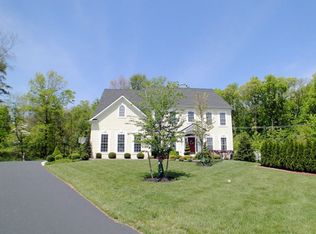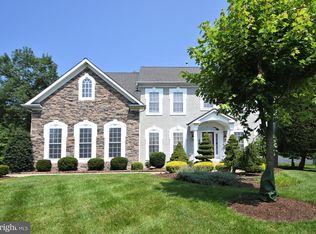Sold for $950,000 on 07/12/24
$950,000
129 Robertson Rd, North Wales, PA 19454
4beds
4,738sqft
Single Family Residence
Built in 2006
0.34 Acres Lot
$1,437,100 Zestimate®
$201/sqft
$4,688 Estimated rent
Home value
$1,437,100
$1.28M - $1.62M
$4,688/mo
Zestimate® history
Loading...
Owner options
Explore your selling options
What's special
Gorgeous Montgomery Township Home in desirable Ashburn Village in search of new owner to love and care for. This home has been lovingly maintained and upgraded so all you will need to do is move in! The colors are fresh and neutral and will match any taste & decor. Hardwood floors welcome you HOME from the front door and are cover the whole main floor. They are in wonderful condition! The fabulous, gourmet, eat in kitchen offers granite countertops, upgraded cabinets, stainless appliances, spacious island with more storage and work/prep area, and a cozy breakfast nook for your table and chairs. Nice sized pantry and butler's pantry are great spaces for storage and display of your bar ware and favorite wines or cocktails. Step right into the huge family room with classic stacked stone fireplace to warm your toes on chilly fall and winter eves. Large windows really do let in all the bright sunlight you'll need. Generous living and dining rooms offer added space and seating for when you have a crowd over for a holiday or party, or just a Sunday fall football game! This home gets even better with 2 main floor home offices for those who are lucky enough to work from home or need homework spaces removed from the kitchen for some privacy. Lastly, powder room and laundry are located on the main floor. Head upstairs and find the tranquil resort like main bedroom suite---a haven away from the rest of the house. Huge bedroom with sitting area, large walk in closet and full ensuite bath with soaking tub, double vanity--all in lovely neutral ceramic tile. Down the hall you will find a jack and jill bathroom that is shared by 2 spacious bedrooms, and a princess/guest suite that has its own full bath. There is also the bonus room over the garage which can be used as a home gym, another office or one of the biggest and best closets you've ever seen! If that's not enough to convince you to make this your HOME, head to the fully finished daylight basement with loads of natural sunlight. Luxury vinyl plank flooring makes for easy carefree living and playing, and the full bath makes this a great space to entertain or just watch movies or game with your favorite people. Large storage area as well will fit all of your decorations, suitcases etc.. During the Spring, Summer & Fall you will love the outdoor living spaces here---huge deck with a wonderful, retractable awning to give plenty of shade when needed, hot tub and a super yard to play games or just enjoy the flowers on a beautiful day. Fully automated sprinkler/irrigation system makes keeping a beautiful yard a snap! Amazing HOME that is truly 5* Convenient location is close to Route 309, 202, 463, PA Turnpike, Several Septa R5 stations, Wegmans, Target, Costco, Trader Joe's, Doylestown restaurants, 13 township parks and a township rec center with great programs for all ages.
Zillow last checked: 8 hours ago
Listing updated: July 12, 2024 at 05:02pm
Listed by:
Nuno Lucas 267-825-2576,
RE/MAX Legacy
Bought with:
Monica Gardner, RS272620
BHHS Keystone Properties
Source: Bright MLS,MLS#: PAMC2105124
Facts & features
Interior
Bedrooms & bathrooms
- Bedrooms: 4
- Bathrooms: 5
- Full bathrooms: 4
- 1/2 bathrooms: 1
- Main level bathrooms: 1
Basement
- Area: 1300
Heating
- Forced Air, Natural Gas
Cooling
- Central Air, Electric
Appliances
- Included: Built-In Range, Double Oven, Self Cleaning Oven, Dishwasher, Refrigerator, Disposal, Gas Water Heater
- Laundry: Main Level
Features
- Primary Bath(s), Kitchen Island, Butlers Pantry, Dining Area, Bar, Breakfast Area, Family Room Off Kitchen, Floor Plan - Traditional, Eat-in Kitchen, Kitchen - Gourmet, Recessed Lighting, Soaking Tub, Upgraded Countertops, Walk-In Closet(s)
- Flooring: Wood, Carpet, Tile/Brick
- Basement: Full,Finished,Heated,Improved,Concrete,Sump Pump
- Number of fireplaces: 1
- Fireplace features: Stone
Interior area
- Total structure area: 4,738
- Total interior livable area: 4,738 sqft
- Finished area above ground: 3,438
- Finished area below ground: 1,300
Property
Parking
- Total spaces: 7
- Parking features: Inside Entrance, Garage Door Opener, Driveway, Attached, Other
- Attached garage spaces: 3
- Uncovered spaces: 4
Accessibility
- Accessibility features: None
Features
- Levels: Three
- Stories: 3
- Patio & porch: Deck
- Exterior features: Sidewalks, Street Lights
- Pool features: None
- Spa features: Bath, Hot Tub
Lot
- Size: 0.34 Acres
- Dimensions: 95.00 x 0.00
- Features: Cul-De-Sac, Level, Open Lot, Front Yard, Rear Yard, SideYard(s), Suburban
Details
- Additional structures: Above Grade, Below Grade
- Parcel number: 460001720163
- Zoning: R1
- Special conditions: Standard
Construction
Type & style
- Home type: SingleFamily
- Architectural style: Colonial
- Property subtype: Single Family Residence
Materials
- Stone, Vinyl Siding
- Foundation: Concrete Perimeter
- Roof: Shingle
Condition
- Excellent
- New construction: No
- Year built: 2006
Details
- Builder name: NV HOMES
Utilities & green energy
- Electric: Underground, 200+ Amp Service, Circuit Breakers
- Sewer: Public Sewer
- Water: Public
Community & neighborhood
Location
- Region: North Wales
- Subdivision: Ashburn Village
- Municipality: MONTGOMERY TWP
HOA & financial
HOA
- Has HOA: Yes
- HOA fee: $200 monthly
- Services included: Common Area Maintenance, Snow Removal, Trash
- Association name: ASHBURN VILLAGE
Other
Other facts
- Listing agreement: Exclusive Agency
- Listing terms: Cash,Conventional
- Ownership: Fee Simple
Price history
| Date | Event | Price |
|---|---|---|
| 7/12/2024 | Sold | $950,000-4.5%$201/sqft |
Source: | ||
| 6/5/2024 | Pending sale | $995,000$210/sqft |
Source: | ||
| 5/20/2024 | Listed for sale | $995,000$210/sqft |
Source: | ||
Public tax history
Tax history is unavailable.
Neighborhood: 19454
Nearby schools
GreatSchools rating
- 6/10Montgomery El SchoolGrades: K-6Distance: 0.9 mi
- 7/10Pennbrook Middle SchoolGrades: 7-9Distance: 4.4 mi
- 9/10North Penn Senior High SchoolGrades: 10-12Distance: 6.3 mi
Schools provided by the listing agent
- Elementary: Montgomery
- Middle: Pennbrook
- High: North Penn Senior
- District: North Penn
Source: Bright MLS. This data may not be complete. We recommend contacting the local school district to confirm school assignments for this home.

Get pre-qualified for a loan
At Zillow Home Loans, we can pre-qualify you in as little as 5 minutes with no impact to your credit score.An equal housing lender. NMLS #10287.
Sell for more on Zillow
Get a free Zillow Showcase℠ listing and you could sell for .
$1,437,100
2% more+ $28,742
With Zillow Showcase(estimated)
$1,465,842
