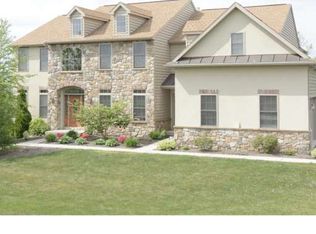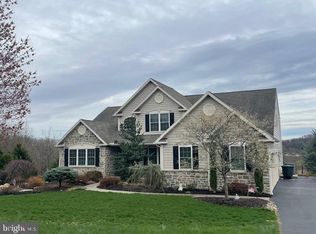Sold for $660,000
$660,000
129 Robby Dr, Leesport, PA 19533
3beds
3,690sqft
Single Family Residence
Built in 2011
1.89 Acres Lot
$674,800 Zestimate®
$179/sqft
$2,969 Estimated rent
Home value
$674,800
$628,000 - $722,000
$2,969/mo
Zestimate® history
Loading...
Owner options
Explore your selling options
What's special
Back on the market with no seller housing contingency. It can settle as soon as the buyer wants to. Welcome to your dream home nestled on nearly 2 acres in one of the area’s most desirable neighborhoods. This beautifully designed residence features an open floor plan that seamlessly blends spacious living, dining, and kitchen areas—perfect for everyday living and effortless entertaining. Large windows throughout the home frame stunning views, filling the space with natural light and showcasing the beauty of the surrounding landscape. The first-floor primary suite offers comfort and privacy with a generous layout, 2 walk in closets and en-suite bath Upstairs, you’ll find two additional bedrooms and a versatile loft that could easily be converted into a fourth bedroom to suit your needs. Working from home is a breeze with a dedicated office space, and the finished room in the basement provides the perfect opportunity for a home theater, fitness room, or creative studio. Car enthusiasts and hobbyists will appreciate the attached 3-car garage, as well as a separate freestanding heated 2-car garage complete with a dedicated workspace and full bath—ideal for projects, storage, or hands-on pursuits. With breathtaking views, flexible living spaces, and room to grow, this home offers the perfect balance of luxury, functionality, and serenity—all in a prime location.
Zillow last checked: 8 hours ago
Listing updated: October 09, 2025 at 04:06am
Listed by:
Ed Freeman 610-334-9678,
BHHS Homesale Realty- Reading Berks,
Co-Listing Agent: Teri Lutz Freeman 610-750-1444,
BHHS Homesale Realty- Reading Berks
Bought with:
Jazmin Cruz
United Real Estate Strive 212 Lehigh Valley
Source: Bright MLS,MLS#: PABK2056392
Facts & features
Interior
Bedrooms & bathrooms
- Bedrooms: 3
- Bathrooms: 3
- Full bathrooms: 2
- 1/2 bathrooms: 1
- Main level bathrooms: 2
- Main level bedrooms: 1
Primary bedroom
- Level: Main
Bedroom 2
- Level: Upper
Bedroom 3
- Level: Upper
Primary bathroom
- Level: Main
Dining room
- Level: Main
Other
- Level: Upper
Great room
- Level: Main
Kitchen
- Level: Main
Laundry
- Level: Main
Loft
- Level: Upper
Media room
- Level: Lower
Office
- Level: Main
Storage room
- Level: Upper
Heating
- Forced Air, Propane
Cooling
- Central Air, Electric
Appliances
- Included: Microwave, Dishwasher, Oven/Range - Electric, Refrigerator, Washer, Dryer, Water Heater
- Laundry: Main Level, Laundry Room
Features
- Ceiling Fan(s), Chair Railings, Open Floorplan, Walk-In Closet(s)
- Flooring: Carpet, Ceramic Tile, Hardwood
- Basement: Concrete,Partially Finished
- Number of fireplaces: 1
- Fireplace features: Electric
Interior area
- Total structure area: 3,690
- Total interior livable area: 3,690 sqft
- Finished area above ground: 3,515
- Finished area below ground: 175
Property
Parking
- Total spaces: 5
- Parking features: Garage Faces Side, Garage Door Opener, Attached, Detached
- Attached garage spaces: 5
Accessibility
- Accessibility features: None
Features
- Levels: Two
- Stories: 2
- Patio & porch: Deck
- Pool features: None
- Has spa: Yes
- Spa features: Bath
- Fencing: Wood
- Has view: Yes
- View description: Mountain(s)
Lot
- Size: 1.89 Acres
Details
- Additional structures: Above Grade, Below Grade, Outbuilding
- Parcel number: 27448003238067
- Zoning: RES
- Special conditions: Standard
Construction
Type & style
- Home type: SingleFamily
- Architectural style: Traditional
- Property subtype: Single Family Residence
Materials
- Vinyl Siding, Stone, Stucco
- Foundation: Concrete Perimeter
- Roof: Asphalt
Condition
- New construction: No
- Year built: 2011
Utilities & green energy
- Electric: 200+ Amp Service, Generator, Other
- Sewer: On Site Septic
- Water: Well
Community & neighborhood
Location
- Region: Leesport
- Subdivision: Crestview
- Municipality: BERN TWP
Other
Other facts
- Listing agreement: Exclusive Right To Sell
- Ownership: Fee Simple
Price history
| Date | Event | Price |
|---|---|---|
| 10/9/2025 | Sold | $660,000-1.5%$179/sqft |
Source: | ||
| 9/2/2025 | Pending sale | $670,000$182/sqft |
Source: | ||
| 8/30/2025 | Listing removed | $670,000$182/sqft |
Source: | ||
| 8/21/2025 | Listed for sale | $670,000$182/sqft |
Source: | ||
| 8/7/2025 | Listing removed | $670,000$182/sqft |
Source: | ||
Public tax history
| Year | Property taxes | Tax assessment |
|---|---|---|
| 2025 | $9,236 +3.6% | $218,900 |
| 2024 | $8,915 -28.1% | $218,900 -30% |
| 2023 | $12,403 | $312,700 |
Find assessor info on the county website
Neighborhood: 19533
Nearby schools
GreatSchools rating
- 5/10Schuylkill Valley El SchoolGrades: K-4Distance: 3.7 mi
- 6/10Schuylkill Valley Middle SchoolGrades: 5-8Distance: 4 mi
- 6/10Schuylkill Valley High SchoolGrades: 9-12Distance: 3.9 mi
Schools provided by the listing agent
- District: Schuylkill Valley
Source: Bright MLS. This data may not be complete. We recommend contacting the local school district to confirm school assignments for this home.
Get pre-qualified for a loan
At Zillow Home Loans, we can pre-qualify you in as little as 5 minutes with no impact to your credit score.An equal housing lender. NMLS #10287.

