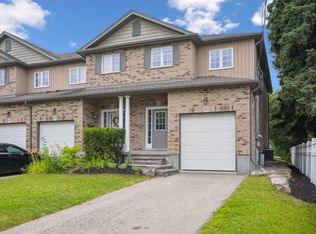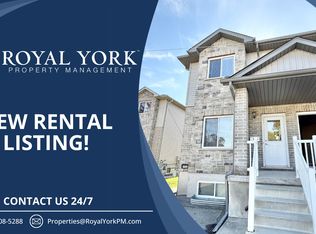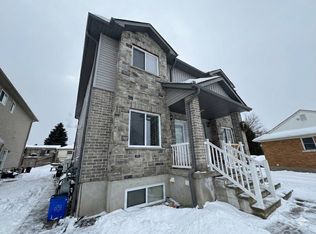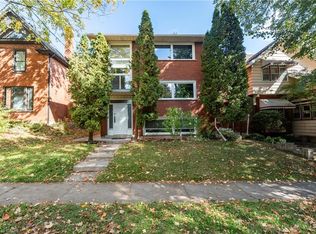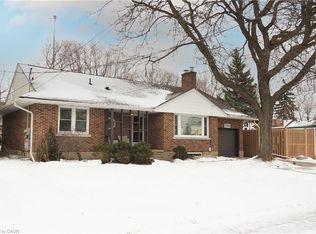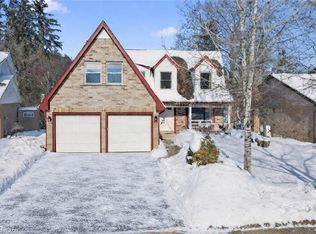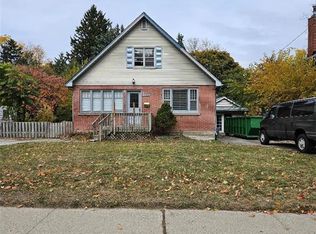129 River Rd E, Kitchener, ON N2B 2G7
What's special
- 231 days |
- 17 |
- 3 |
Zillow last checked: 8 hours ago
Listing updated: January 02, 2026 at 07:25pm
Goran Gligorovic, Salesperson,
CENTURY 21 GREEN REALTY INC
Facts & features
Interior
Bedrooms & bathrooms
- Bedrooms: 5
- Bathrooms: 3
Heating
- Baseboard, Natural Gas, Radiant
Cooling
- None
Appliances
- Included: Water Softener, Hot Water Tank Owned, Refrigerator, Stove
- Laundry: Common Area
Features
- Separate Hydro Meters
- Basement: Full,Finished
- Has fireplace: No
Interior area
- Total structure area: 2,962
- Total interior livable area: 2,072 sqft
- Finished area above ground: 2,072
- Finished area below ground: 890
Video & virtual tour
Property
Parking
- Total spaces: 8
- Parking features: Asphalt, Outside/Surface/Open, Guest
- Uncovered spaces: 8
Features
- Exterior features: Balcony, Separate Hydro Meters
- Fencing: Full
- Frontage length: 125.09
Lot
- Size: 7,273.98 Square Feet
- Dimensions: 125.09 x 58.15
- Features: Rectangular, City Lot, Library, Park, Place of Worship, Public Transit, Schools
Details
- Additional structures: Gazebo, Shed(s)
- Parcel number: 225280021
- Zoning: R2B
Construction
Type & style
- Home type: MultiFamily
- Property subtype: Multi-3 Unit, Multi Family
Materials
- Brick
- Foundation: Poured Concrete
- Roof: Asphalt Shing
Condition
- 51-99 Years
- New construction: No
- Year built: 1958
Utilities & green energy
- Sewer: Sewer (Municipal)
- Water: Municipal
Community & HOA
Community
- Security: Carbon Monoxide Detector, Smoke Detector
Location
- Region: Kitchener
Financial & listing details
- Price per square foot: C$472/sqft
- Annual tax amount: C$4,645
- Date on market: 6/19/2025
- Inclusions: Carbon Monoxide Detector, Hot Water Tank Owned, Smoke Detector, 3 Stove, 3 Fridge, Washer, Dryer
(519) 729-3332
By pressing Contact Agent, you agree that the real estate professional identified above may call/text you about your search, which may involve use of automated means and pre-recorded/artificial voices. You don't need to consent as a condition of buying any property, goods, or services. Message/data rates may apply. You also agree to our Terms of Use. Zillow does not endorse any real estate professionals. We may share information about your recent and future site activity with your agent to help them understand what you're looking for in a home.
Price history
Price history
| Date | Event | Price |
|---|---|---|
| 6/19/2025 | Listed for sale | C$979,000C$472/sqft |
Source: ITSO #40743156 Report a problem | ||
Public tax history
Public tax history
Tax history is unavailable.Climate risks
Neighborhood: Rosemount
Nearby schools
GreatSchools rating
No schools nearby
We couldn't find any schools near this home.
- Loading
