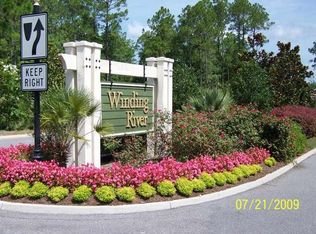Impeccable master designed home in desirable Winding River: paver driveway leads to courtyard entry oversized garage. Beautiful curb appeal with concrete landscape edging, copper accent above bay window at the front. gorgeous foyer entry, crown molding, neutral tile in all living area. great room has vaulted ceilings, open to formal dining room and kitchen. Breakfast nook and granite breakfast bar, raised panel cabinets, large walk-in pantry. Split floor plan, owner's suite w/ensuite bath, garden tub, separate tiled shower, double vanities. Sun room through quadruple french doors leads to park-like back yard with paver patio, fenced yard that backs up to wooded preserve area. community pool, park, clubhouse near kings Bay. must see!
This property is off market, which means it's not currently listed for sale or rent on Zillow. This may be different from what's available on other websites or public sources.
