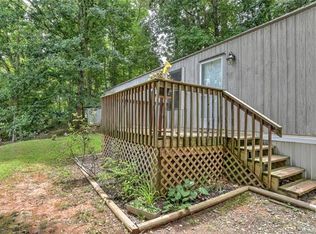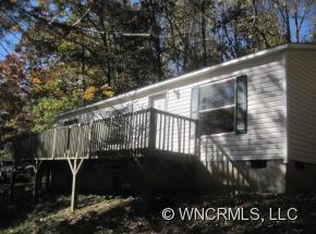Closed
$275,000
129 Ridgedale Rd, Candler, NC 28715
3beds
2,096sqft
Manufactured Home
Built in 2005
0.37 Acres Lot
$280,900 Zestimate®
$131/sqft
$1,990 Estimated rent
Home value
$280,900
$261,000 - $301,000
$1,990/mo
Zestimate® history
Loading...
Owner options
Explore your selling options
What's special
Welcome home to almost 2,100 square feet of affordable living in Buncombe County! Situated in a tranquil setting at the end of a cul-de-sac, this property boasts rustic modern ambiance throughout the entire dwelling. Upon entering, guests are greeted by a custom wood wall, complemented by shiplap walls in the main living area. The open floor plan facilitates a spacious layout, accentuated by an abundance of natural light, enhanced by new flooring and newer lighting fixtures. The addition of a wood-burning stove and a brand-new heat pump further contributes to the cozy atmosphere. The sizable kitchen is equipped with upgraded sheetrock and offers ample space for culinary endeavors. Aside from the three spacious bedrooms, you also have an office (with high-speed internet). The primary bedroom includes a large walk-in closet and primary bath featuring a garden tub. Outdoor living is equally inviting, with a great space for enjoying the winter mountain views. (Check out the 3D Tour!)
Zillow last checked: 8 hours ago
Listing updated: April 13, 2024 at 03:54am
Listing Provided by:
Cole Ordiway cole@bluaxis.com,
BluAxis Realty
Bought with:
Rosa Aguirre
Keller Williams Mtn Partners, LLC
Source: Canopy MLS as distributed by MLS GRID,MLS#: 4107658
Facts & features
Interior
Bedrooms & bathrooms
- Bedrooms: 3
- Bathrooms: 2
- Full bathrooms: 2
- Main level bedrooms: 3
Primary bedroom
- Features: Ceiling Fan(s), Split BR Plan, Walk-In Closet(s)
- Level: Main
Primary bedroom
- Level: Main
Bedroom s
- Features: Ceiling Fan(s)
- Level: Main
Bedroom s
- Features: Ceiling Fan(s)
- Level: Main
Bedroom s
- Level: Main
Bedroom s
- Level: Main
Bathroom full
- Level: Main
Bathroom full
- Level: Main
Other
- Level: Main
Other
- Level: Main
Dining area
- Level: Main
Dining area
- Level: Main
Kitchen
- Features: Breakfast Bar
- Level: Main
Kitchen
- Level: Main
Laundry
- Level: Main
Laundry
- Level: Main
Living room
- Features: Ceiling Fan(s), Open Floorplan
- Level: Main
Living room
- Level: Main
Heating
- Heat Pump
Cooling
- Central Air, Electric, Heat Pump
Appliances
- Included: Dishwasher, Electric Oven, Electric Range, Electric Water Heater, Refrigerator
- Laundry: Mud Room, Laundry Room, Main Level
Features
- Breakfast Bar, Open Floorplan, Pantry, Walk-In Closet(s)
- Flooring: Carpet, Linoleum, Vinyl
- Has basement: No
- Fireplace features: Wood Burning, Wood Burning Stove
Interior area
- Total structure area: 2,096
- Total interior livable area: 2,096 sqft
- Finished area above ground: 2,096
- Finished area below ground: 0
Property
Parking
- Total spaces: 4
- Parking features: Driveway
- Uncovered spaces: 4
Features
- Levels: One
- Stories: 1
- Patio & porch: Deck, Front Porch
- Exterior features: Fire Pit
- Waterfront features: None
Lot
- Size: 0.37 Acres
- Features: Cleared, Hilly, Level, Sloped
Details
- Additional structures: Workshop
- Parcel number: 869857051800000
- Zoning: OU
- Special conditions: Standard
- Horse amenities: None
Construction
Type & style
- Home type: MobileManufactured
- Property subtype: Manufactured Home
Materials
- Vinyl
- Foundation: Crawl Space
- Roof: Shingle
Condition
- New construction: No
- Year built: 2005
Utilities & green energy
- Sewer: Septic Installed
- Water: Community Well
- Utilities for property: Electricity Connected
Community & neighborhood
Location
- Region: Candler
- Subdivision: Ridgedale
Other
Other facts
- Listing terms: Cash,Conventional,FHA,USDA Loan,VA Loan
- Road surface type: Gravel, Paved
Price history
| Date | Event | Price |
|---|---|---|
| 4/12/2024 | Sold | $275,000$131/sqft |
Source: | ||
| 3/4/2024 | Price change | $275,000-1.4%$131/sqft |
Source: | ||
| 2/15/2024 | Listed for sale | $279,000+86%$133/sqft |
Source: | ||
| 11/29/2018 | Sold | $150,000$72/sqft |
Source: Public Record | ||
| 10/16/2018 | Pending sale | $150,000$72/sqft |
Source: Keller Williams Professionals #3422849 | ||
Public tax history
| Year | Property taxes | Tax assessment |
|---|---|---|
| 2024 | $947 +3.2% | $148,600 |
| 2023 | $918 +4.2% | $148,600 |
| 2022 | $881 | $148,600 |
Find assessor info on the county website
Neighborhood: 28715
Nearby schools
GreatSchools rating
- 7/10Candler ElementaryGrades: PK-4Distance: 3.2 mi
- 6/10Enka MiddleGrades: 7-8Distance: 3.6 mi
- 6/10Enka HighGrades: 9-12Distance: 4.6 mi
Schools provided by the listing agent
- Elementary: Candler/Enka
- Middle: Enka
- High: Enka
Source: Canopy MLS as distributed by MLS GRID. This data may not be complete. We recommend contacting the local school district to confirm school assignments for this home.
Get a cash offer in 3 minutes
Find out how much your home could sell for in as little as 3 minutes with a no-obligation cash offer.
Estimated market value
$280,900
Get a cash offer in 3 minutes
Find out how much your home could sell for in as little as 3 minutes with a no-obligation cash offer.
Estimated market value
$280,900

