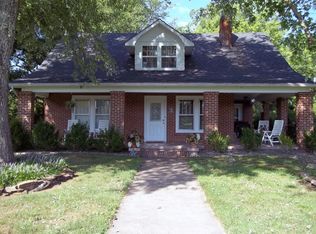Closed
$150,000
129 Redwood Ln, Rutherfordton, NC 28139
3beds
1,040sqft
Manufactured Home
Built in 1993
2.39 Acres Lot
$157,400 Zestimate®
$144/sqft
$1,733 Estimated rent
Home value
$157,400
$148,000 - $167,000
$1,733/mo
Zestimate® history
Loading...
Owner options
Explore your selling options
What's special
Unlock the potential of this hidden gem! This 3-bedroom, 2-bath home is nestled on 2.39 private acres. The kitchen/dining/den space is open concept and lives large. The primary bedroom has an ensuite bath. The other two bedrooms are a split bedroom plan, providing ample privacy. This is an opportunity for the savvy investor or someone looking for a new home. While the house needs TLC, it could be restored to its former glory with endless possibilities. Don't miss this chance to turn this home into a valuable investment! Enjoy the charm of country living. Bring your chickens, goat, and horses and live on a mini farm. The property is unrestricted!
Zillow last checked: 8 hours ago
Listing updated: June 13, 2025 at 01:47pm
Listing Provided by:
Sonja Smith sonjahsmith6@gmail.com,
Odean Keever & Associates, Inc.
Bought with:
Maggie Knowles
Orchards Properties
Source: Canopy MLS as distributed by MLS GRID,MLS#: 4257421
Facts & features
Interior
Bedrooms & bathrooms
- Bedrooms: 3
- Bathrooms: 2
- Full bathrooms: 2
- Main level bedrooms: 3
Primary bedroom
- Level: Main
Bedroom s
- Level: Main
Bedroom s
- Level: Main
Bathroom full
- Level: Main
Bathroom full
- Level: Main
Den
- Level: Main
Dining area
- Level: Main
Kitchen
- Level: Main
Laundry
- Level: Main
Heating
- Heat Pump
Cooling
- Heat Pump
Appliances
- Included: Electric Oven, Refrigerator
- Laundry: Main Level
Features
- Flooring: Carpet, Vinyl
- Has basement: No
- Fireplace features: Gas Log
Interior area
- Total structure area: 1,040
- Total interior livable area: 1,040 sqft
- Finished area above ground: 1,040
- Finished area below ground: 0
Property
Parking
- Parking features: Driveway
- Has uncovered spaces: Yes
Features
- Levels: One
- Stories: 1
- Patio & porch: Front Porch
Lot
- Size: 2.39 Acres
- Features: Cleared, Level, Private
Details
- Additional structures: Outbuilding, Workshop
- Parcel number: 1620345
- Zoning: Res
- Special conditions: Estate
- Other equipment: Fuel Tank(s)
Construction
Type & style
- Home type: MobileManufactured
- Property subtype: Manufactured Home
Materials
- Other
- Foundation: Crawl Space
- Roof: Composition
Condition
- New construction: No
- Year built: 1993
Utilities & green energy
- Sewer: Septic Installed
- Water: Well
Community & neighborhood
Location
- Region: Rutherfordton
- Subdivision: None
Other
Other facts
- Listing terms: Cash,Conventional
- Road surface type: Dirt, Gravel
Price history
| Date | Event | Price |
|---|---|---|
| 6/13/2025 | Sold | $150,000+7.9%$144/sqft |
Source: | ||
| 5/26/2025 | Listed for sale | $139,000+1163.6%$134/sqft |
Source: | ||
| 9/27/1994 | Sold | $11,000$11/sqft |
Source: Agent Provided Report a problem | ||
Public tax history
| Year | Property taxes | Tax assessment |
|---|---|---|
| 2024 | $345 +4.5% | $82,000 |
| 2023 | $330 +160.1% | $82,000 +148.5% |
| 2022 | $127 +4% | $33,000 |
Find assessor info on the county website
Neighborhood: 28139
Nearby schools
GreatSchools rating
- 4/10Rutherfordton Elementary SchoolGrades: PK-5Distance: 3.7 mi
- 4/10R-S Middle SchoolGrades: 6-8Distance: 3.7 mi
- 4/10R-S Central High SchoolGrades: 9-12Distance: 4.3 mi
