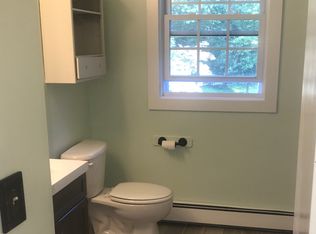Beautiful Four Bedroom Country center hall colonial at the end of a very quiet cul-de-sac amidst a 100 acre woods, features stone walls and paths among mature oaks and pines. A large front porch with a mahogany deck surrounded by flower beds and roses grace the front of the house and make the perfect place to spend a Sunday morning reading the newspaper, an afternoon watching the kids play or the deer and turkey roam through the yard. The rear of the house features a walk out basement that exits to the lower half of a two tiered covered deck, with an above ground pool situated off the lower portion of the deck. The Backyard is fenced and the two car garage is on the left side of the house. As you enter through the front door into a spacious foyer that is open to the second floor with French glass doors leading to the Living Room. The living room is the perfect place for reading and refuge. The French glass doors allow a little isolation from the rest of the open floor plan. A large and beautiful Dining room, perfectly suited for evenings entertaining guests, or large lazy Sunday dinners sitting at the table with the family. The Dining Room is bright and well lit and features a tray ceiling. The Breakfast area is between the Kitchen and family room and has a sliding glass door that opens onto the top half of the two tiered covered deck. This beautiful open Kitchen is bright and light and has plentiful storage and counter space, the cabinets are a light golden oak, and the Kitchen features include a tile backsplash, a large pantry cabinet an island and counter seating for three The Kitchen opens through an arched entrance into the Dining Room. Off the kitchen is a half bath and laundry room. The Family room features a large nine foot triple window on the rear wall that overlooks the woodland, backyard, lower deck and swimming pool. This large open floor plan is perfectly arranged for family living or entertaining and does not isolate the chef from the family or guests. There is plenty of space and seating near to the kitchen that allows for good conversation and visiting without getting in mom’s way. The second floor of the house contains all of the bedroom space as you make your way up the staircase you arrive in the sitting room. This area is perfect for bookcases and your desk and computer. Work from home or homework central. The entire right side of the second floor is the master suite. It is large and spacious at over four hundred square feet and contains the master bath as well as a large walk in closet. The master bath features a linen closet, garden tub and separate shower. The second bedroom at the opposite end of the house is perfect for guests or teens, large and spacious, beautifully lit with natural lighting from three large windows and room to spread out and relax after retiring for the evening. A second full bath and two additional bedrooms allow ample options for guests or family, are spacious and well lit. Plenty of room as your family grows, many of options for empty nests from studio or library the rooms are excellent for all of these options. All of the bedroom spaces feature double closets with plenty of storage space. The home was built in 2002, has Oil fired 3 zoned baseboard hot water heating and a very large 80 Gallon oil fired hot water heater and water softener. Foyer 12x13 Dining Room 16x13 Living Room 18x13 Kitchen 21x13 Family Room 19x13 Master Bedroom 16x16 Master Bath 12x9 Bedroom 2 19x10 Bedroom 3 15x9 Bedroom 4 13x11 Main bath 10x10 Half Bath 10x5 Neighborhood Description Quiet country road, mixture of retired people, and young families .very stable with very low turnover. people move here and stay
This property is off market, which means it's not currently listed for sale or rent on Zillow. This may be different from what's available on other websites or public sources.
