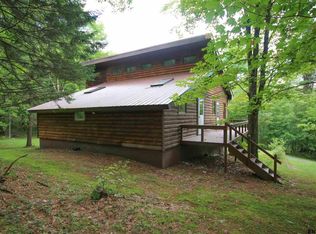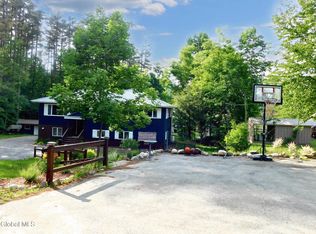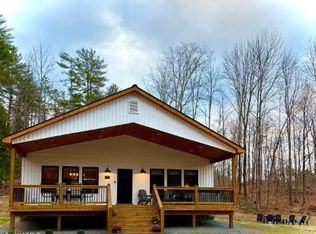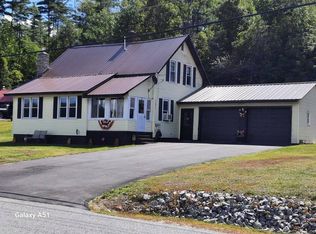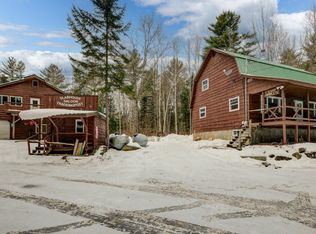Live on top of the hill in this Beautiful Contemporary home w/private, Surveyed 11.1 Acres of land, serenity & tranquility can be found w/country living at its best. It has 4 BR's, incl a Master Ensuite w/1/2 bath, Double Closet, an addition that enlarged the space in 2013 which includes a very Lrg LR complete w/Propane Stove for addit heat w/knotty pine accents, custom made Adirondack railings to complete the look. Main level has a Formal DR, 2nd BR, Country Kitchen w/a side Family Rm to hang out in w/woodstove, Full updated bath. Lower level has another 2 Bedrooms w/Adirondack charm & accents, Laundry rm & utility rm, Generac generator, New Back Deck, run-in shed & Adirondack shed, Massive 2C gar 30X40 w/new wdstv can entertain galore,near Algonquin Lk/Lk Placid Trails,cell tower bkyr
Contingent - continue to show
$425,000
129 Ranger Road, Wells, NY 12190
4beds
1,948sqft
Single Family Residence, Residential
Built in 1975
11.1 Acres Lot
$-- Zestimate®
$218/sqft
$-- HOA
What's special
New back deckFull updated bathAdirondack charm and accentsMaster ensuitePropane stoveFormal drKnotty pine accents
- 472 days |
- 142 |
- 0 |
Zillow last checked: 8 hours ago
Listing updated: December 22, 2025 at 06:39am
Listing by:
Gage Realty 518-399-0081,
Lorrie M Bruce 518-332-1744
Source: Global MLS,MLS#: 202426553
Facts & features
Interior
Bedrooms & bathrooms
- Bedrooms: 4
- Bathrooms: 2
- Full bathrooms: 1
- 1/2 bathrooms: 1
Bedroom
- Level: First
Bedroom
- Level: Second
Bedroom
- Level: Basement
Bedroom
- Level: Basement
Full bathroom
- Level: First
Half bathroom
- Level: Second
Dining room
- Level: First
Family room
- Level: First
Kitchen
- Level: First
Living room
- Level: First
Heating
- Forced Air, Propane, Wood, Wood Stove
Cooling
- None
Appliances
- Included: Dishwasher, Dryer, Gas Oven, Microwave, Refrigerator, Washer
- Laundry: In Basement, Laundry Room
Features
- Walk-In Closet(s), Built-in Features, Eat-in Kitchen
- Flooring: Vinyl, Carpet, Laminate
- Doors: French Doors, Sliding Doors
- Basement: Finished,Full,Heated,Walk-Out Access
- Has fireplace: Yes
- Fireplace features: Wood Burning Stove, Family Room
Interior area
- Total structure area: 1,948
- Total interior livable area: 1,948 sqft
- Finished area above ground: 1,948
- Finished area below ground: 504
Property
Parking
- Total spaces: 10
- Parking features: Storage, Workshop in Garage, Circular Driveway, Detached, Driveway, Garage Door Opener, Heated Garage
- Garage spaces: 2
- Has uncovered spaces: Yes
Features
- Patio & porch: Deck
- Exterior features: Lighting
- Has view: Yes
- View description: Trees/Woods
Lot
- Size: 11.1 Acres
- Features: Private, Wooded, Landscaped
Details
- Additional structures: Shed(s), Garage(s)
- Parcel number: 203600 139.00511.111
- Special conditions: Standard
Construction
Type & style
- Home type: SingleFamily
- Architectural style: Contemporary
- Property subtype: Single Family Residence, Residential
Materials
- Vinyl Siding
- Roof: Metal
Condition
- Updated/Remodeled
- New construction: No
- Year built: 1975
Utilities & green energy
- Electric: 150 Amp Service, Circuit Breakers, Generator
- Sewer: Septic Tank
Community & HOA
Community
- Security: Smoke Detector(s), Carbon Monoxide Detector(s)
HOA
- Has HOA: No
Location
- Region: Wells
Financial & listing details
- Price per square foot: $218/sqft
- Tax assessed value: $209,200
- Annual tax amount: $3,337
- Date on market: 10/1/2024
Estimated market value
Not available
Estimated sales range
Not available
$2,233/mo
Price history
Price history
| Date | Event | Price |
|---|---|---|
| 12/22/2025 | Pending sale | $425,000$218/sqft |
Source: | ||
| 6/13/2025 | Price change | $425,000-8.6%$218/sqft |
Source: | ||
| 10/1/2024 | Listed for sale | $465,000+675%$239/sqft |
Source: | ||
| 11/3/1993 | Sold | $60,000$31/sqft |
Source: Agent Provided Report a problem | ||
Public tax history
Public tax history
| Year | Property taxes | Tax assessment |
|---|---|---|
| 2024 | -- | $136,000 |
| 2023 | -- | $136,000 |
| 2022 | -- | $136,000 |
Find assessor info on the county website
BuyAbility℠ payment
Estimated monthly payment
Boost your down payment with 6% savings match
Earn up to a 6% match & get a competitive APY with a *. Zillow has partnered with to help get you home faster.
Learn more*Terms apply. Match provided by Foyer. Account offered by Pacific West Bank, Member FDIC.Climate risks
Neighborhood: 12190
Nearby schools
GreatSchools rating
- 4/10Wells SchoolGrades: PK-12Distance: 3.3 mi
Schools provided by the listing agent
- Elementary: Wells
- High: Wells
Source: Global MLS. This data may not be complete. We recommend contacting the local school district to confirm school assignments for this home.
- Loading
