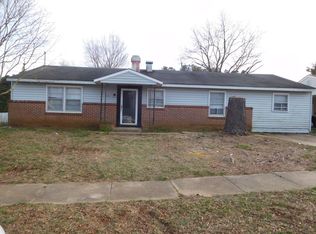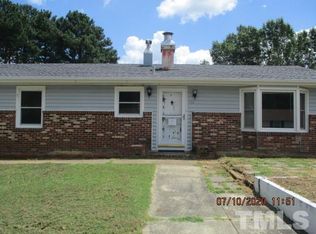Sold for $168,500 on 08/01/25
$168,500
129 Radar Circle Rd, Roanoke Rapids, NC 27870
3beds
1,276sqft
Residential/Vacation
Built in 1962
0.32 Acres Lot
$167,900 Zestimate®
$132/sqft
$1,137 Estimated rent
Home value
$167,900
Estimated sales range
Not available
$1,137/mo
Zestimate® history
Loading...
Owner options
Explore your selling options
What's special
Move right into this nicely maintained and adorable 3 bedroom home with an attached carport/storage room and a 10 x 20 like new storage building. The spacious living room has lots of windows and natural light. Off the spacious eat-in kitchen is a laundry room/pantry which has plenty of room to store your big items and groceries. The stainless rack conveys. All appliances except the countertop microwave convey. The huge back yard has wood privacy and chain link fencing and an established yard for pets and children to play. The trim is wrapped and gutters have been added. The dual fuel heat pump uses propane gas when temps get below 40 degrees and was installed in 2017. The windows are vinyl fold out and the architectural roof is less than 5 years old. Ring doorbell ($90/ year) and ADT security system, which includes window monitors ($70/month) convey! Make an appointment to see how nice this listing is! 24 hour notice required.
Zillow last checked: 8 hours ago
Listing updated: August 01, 2025 at 09:36am
Listed by:
Rhonda Nixon,
Wilkie Real Estate
Bought with:
Non Mls
NON MLS
Source: Roanoke Valley Lake Gaston BOR,MLS#: 139486
Facts & features
Interior
Bedrooms & bathrooms
- Bedrooms: 3
- Bathrooms: 1
- Full bathrooms: 1
Heating
- Heat Pump, Natural Gas, Other
Cooling
- Central Air
Appliances
- Included: Refrigerator, Dishwasher, Range/Oven-Gas
- Laundry: Washer &/or Dryer Hookup
Features
- Flooring: Carpet, Vinyl
- Doors: Storm Door(s)
- Windows: Vinyl Clad, Fold-out
- Basement: None
- Attic: Pull Down Stairs
- Has fireplace: Yes
- Fireplace features: Living Room, Wood Burning
Interior area
- Total structure area: 1,276
- Total interior livable area: 1,276 sqft
- Finished area above ground: 1,276
- Finished area below ground: 0
Property
Parking
- Total spaces: 1
- Parking features: Attached Carport, Concrete
- Carport spaces: 1
- Has uncovered spaces: Yes
Features
- Patio & porch: Front Porch
- Exterior features: Stoop
- Fencing: Chain Link,Wood
- Has view: Yes
- View description: Neighborhood
- Waterfront features: None
- Body of water: None
Lot
- Size: 0.32 Acres
- Features: Restricted
Details
- Additional structures: Storage
- Parcel number: 0910124
- Zoning description: Residential
- Special conditions: Standard
Construction
Type & style
- Home type: SingleFamily
- Architectural style: Ranch
- Property subtype: Residential/Vacation
Materials
- Brick, Vinyl Siding
- Foundation: Slab
- Roof: Dimensional,1-5 Years
Condition
- Year built: 1962
Utilities & green energy
- Sewer: Public Sewer
- Water: Public
- Utilities for property: Underground Utilities, Cable Available
Community & neighborhood
Security
- Security features: Security System
Location
- Region: Roanoke Rapids
- Subdivision: .Non-Subdivision
Other
Other facts
- Listing terms: VA Loan
- Road surface type: Paved
Price history
| Date | Event | Price |
|---|---|---|
| 8/1/2025 | Sold | $168,500-2%$132/sqft |
Source: Roanoke Valley Lake Gaston BOR #139486 Report a problem | ||
| 6/27/2025 | Pending sale | $172,000$135/sqft |
Source: Roanoke Valley Lake Gaston BOR #139486 Report a problem | ||
| 5/19/2025 | Listed for sale | $172,000$135/sqft |
Source: Roanoke Valley Lake Gaston BOR #139486 Report a problem | ||
Public tax history
| Year | Property taxes | Tax assessment |
|---|---|---|
| 2024 | $944 +14.2% | $74,900 +22.4% |
| 2023 | $826 -0.2% | $61,200 |
| 2022 | $828 +1.4% | $61,200 |
Find assessor info on the county website
Neighborhood: 27870
Nearby schools
GreatSchools rating
- 6/10Everetts ElementaryGrades: PK-5Distance: 1.4 mi
- 2/10William R Davie MiddleGrades: 6-8Distance: 1.4 mi
- 2/10Northwest Halifax Collegiate and Technical AcademyGrades: 9-12Distance: 5.3 mi
Schools provided by the listing agent
- Elementary: Halifax County
- Middle: Halifax County
- High: Halifax County
Source: Roanoke Valley Lake Gaston BOR. This data may not be complete. We recommend contacting the local school district to confirm school assignments for this home.

Get pre-qualified for a loan
At Zillow Home Loans, we can pre-qualify you in as little as 5 minutes with no impact to your credit score.An equal housing lender. NMLS #10287.

