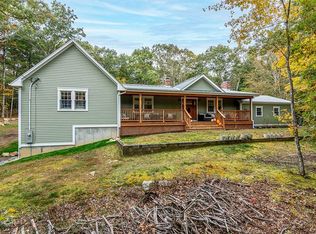Sold for $1,775,000
$1,775,000
129 Purgatory Rd, Exeter, RI 02822
4beds
5,958sqft
Single Family Residence
Built in 1992
14.37 Acres Lot
$1,797,300 Zestimate®
$298/sqft
$6,931 Estimated rent
Home value
$1,797,300
$1.60M - $2.01M
$6,931/mo
Zestimate® history
Loading...
Owner options
Explore your selling options
What's special
Sited on 14 picturesque acres, this inviting property offers a perfect blend of comfort, functionality and natural beauty. With just over 5000 square feet of living space, it’s an ideal setting for those seeking a peaceful country lifestyle while still having urban amenities close by. Follow the winding tree lined driveway that creates a sense of arrival as it reveals the home nestled in mature landscaping. This 4 bedroom home with office and 3.5 bath offers a spacious and functional layout with plenty of room for family and guests. Interior features include: A welcoming eat in kitchen that overlooks the expansive back yard. A cozy family room adorned by a natural stone fireplace. A private primary suite with a large sun-filled bathroom. A home gym that will help you stay active without having to leave the house and a 3 car garage with an apartment above that is perfect for guests or a creative workspace. Outside features include: An in-ground pool surrounded by deck and patio space perfect for enjoying sun-filled afternoons. A charming 2-stall horse barn and scenic acreage with privacy and space for gardening, recreation, or simply enjoying the fresh air. Conveniently located near two railroad stations (Amtrak and commuter rails at Kingston and Wickford Junction) for train service to NYC & Boston and short drives to Providence, Newport and South County Beaches. Don’t miss your chance to make this house your own!
Zillow last checked: 8 hours ago
Listing updated: July 17, 2025 at 11:27am
Listed by:
Jason Vickers 401-783-2400,
Lila Delman Compass
Bought with:
Benjamin Thomas, RES.0035270
RI Real Estate Services
Source: StateWide MLS RI,MLS#: 1379058
Facts & features
Interior
Bedrooms & bathrooms
- Bedrooms: 4
- Bathrooms: 4
- Full bathrooms: 3
- 1/2 bathrooms: 1
Heating
- Oil, Central Air, Forced Air, Hot Air, Zoned
Cooling
- Central Air
Appliances
- Included: Electric Water Heater, Dishwasher, Dryer, Microwave, Oven/Range, Refrigerator, Washer
Features
- Wall (Dry Wall), Stairs, Plumbing (Mixed), Insulation (Ceiling), Insulation (Walls), Central Vacuum
- Flooring: Ceramic Tile, Hardwood, Laminate, Carpet
- Doors: Storm Door(s)
- Basement: Full,Walk-Out Access,Partially Finished,Common,Storage Space,Utility,Wine Cellar,Workout Room
- Number of fireplaces: 2
- Fireplace features: Stone
Interior area
- Total structure area: 5,007
- Total interior livable area: 5,958 sqft
- Finished area above ground: 5,007
- Finished area below ground: 951
Property
Parking
- Total spaces: 10
- Parking features: Attached, Driveway
- Attached garage spaces: 3
- Has uncovered spaces: Yes
Features
- Exterior features: Breezeway
- Pool features: In Ground
- Fencing: Fenced
Lot
- Size: 14.37 Acres
- Features: Horse Permitted, Sprinklers, Wooded
Details
- Additional structures: Barn(s)
- Foundation area: 4400
- Parcel number: EXETM0037B0002L0002
- Zoning: RU-4
- Special conditions: Conventional/Market Value
- Horses can be raised: Yes
Construction
Type & style
- Home type: SingleFamily
- Property subtype: Single Family Residence
Materials
- Dry Wall, Shingles, Wood
- Foundation: Concrete Perimeter
Condition
- New construction: No
- Year built: 1992
Utilities & green energy
- Electric: 200+ Amp Service, Circuit Breakers, Generator
- Sewer: Septic Tank
- Water: Well
Community & neighborhood
Security
- Security features: Security System Owned
Community
- Community features: Near Public Transport, Golf, Highway Access, Hospital, Interstate
Location
- Region: Exeter
- Subdivision: Exeter Country Club
Price history
| Date | Event | Price |
|---|---|---|
| 7/17/2025 | Sold | $1,775,000-4.1%$298/sqft |
Source: | ||
| 5/6/2025 | Pending sale | $1,850,000$311/sqft |
Source: | ||
| 4/24/2025 | Contingent | $1,850,000$311/sqft |
Source: | ||
| 3/1/2025 | Listed for sale | $1,850,000+259.2%$311/sqft |
Source: | ||
| 3/31/2000 | Sold | $515,000+10.8%$86/sqft |
Source: Public Record Report a problem | ||
Public tax history
| Year | Property taxes | Tax assessment |
|---|---|---|
| 2025 | $20,508 +28.4% | $1,390,400 |
| 2024 | $15,976 +13.1% | $1,390,400 +40.5% |
| 2023 | $14,126 +2.4% | $989,900 |
Find assessor info on the county website
Neighborhood: 02822
Nearby schools
GreatSchools rating
- NAWawaloam SchoolGrades: K-1Distance: 3.3 mi
- 6/10Exeter-West Greenwich Regional Junior High SchoolGrades: 7-8Distance: 4.8 mi
- 7/10Exeter-West Greenwich Regional High SchoolGrades: 9-12Distance: 4.8 mi
Get a cash offer in 3 minutes
Find out how much your home could sell for in as little as 3 minutes with a no-obligation cash offer.
Estimated market value$1,797,300
Get a cash offer in 3 minutes
Find out how much your home could sell for in as little as 3 minutes with a no-obligation cash offer.
Estimated market value
$1,797,300
