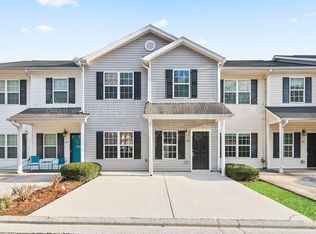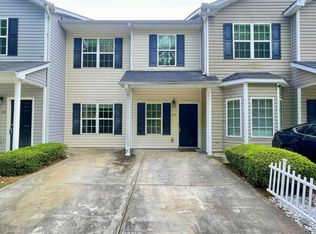Closed
$210,500
129 Prospect Path, Hiram, GA 30141
2beds
1,656sqft
Townhouse, Residential
Built in 2005
1,742.4 Square Feet Lot
$211,800 Zestimate®
$127/sqft
$1,795 Estimated rent
Home value
$211,800
$191,000 - $235,000
$1,795/mo
Zestimate® history
Loading...
Owner options
Explore your selling options
What's special
INSTANT EQUITY! Appraisal in hand at 226k! Welcome to this beautifully renovated 2-bedroom 2.5 bathroom townhome, nestled in the charming and sought after Westwind community. From the moment you step inside, you are greeted by an open and airy floor plan, where stunning new luxury vinyl flooring extends throughout the home. Freshly painted walls, trim, and ceilings create a soothing ambiance, setting the perfect tone for a place to call home. The main level offers a spacious and inviting living area with a natural flow into the kitchen. The kitchen is a chef’s delight, featuring refined cabinetry, new ceiling lighting, and a brand-new stainless steel appliance package. A conveniently located half bathroom adds to the thoughtful layout. Upstairs, the two private living quarters provide a retreat from the main living space. Two generously sized bedrooms, each with its own en-suite bathroom and ample closet space, offer comfort and privacy. A separate laundry closet is tucked away in the hallway for added convenience. Step outside to a quaint backyard, perfect for unwinding after a long day, with the option to add fencing for additional privacy. Located within walking distance to restaurants, shopping centers, and more, this townhome blends modern elegance with everyday convenience. Don’t miss the opportunity to own this exquisitely updated home in the heart of Westwind!
Zillow last checked: 8 hours ago
Listing updated: July 22, 2025 at 11:02pm
Listing Provided by:
Kahtan Araim,
Uptown Realty, Inc.,
Hisham Araim,
Uptown Realty, Inc.
Bought with:
Mimi Schlenker
Pend Realty, LLC.
Source: FMLS GA,MLS#: 7525488
Facts & features
Interior
Bedrooms & bathrooms
- Bedrooms: 2
- Bathrooms: 3
- Full bathrooms: 2
- 1/2 bathrooms: 1
Primary bedroom
- Features: Other
- Level: Other
Bedroom
- Features: Other
Primary bathroom
- Features: Tub/Shower Combo
Dining room
- Features: Dining L, Open Concept
Kitchen
- Features: Breakfast Bar, Breakfast Room, Cabinets Other, Laminate Counters, Pantry, View to Family Room
Heating
- Central, Electric, Heat Pump
Cooling
- Central Air, Electric
Appliances
- Included: Dishwasher, Disposal, Electric Oven, Electric Range, Electric Water Heater, Microwave
- Laundry: In Hall
Features
- Other
- Flooring: Luxury Vinyl
- Windows: Double Pane Windows, Shutters
- Basement: None
- Has fireplace: No
- Fireplace features: None
- Common walls with other units/homes: 2+ Common Walls
Interior area
- Total structure area: 1,656
- Total interior livable area: 1,656 sqft
Property
Parking
- Parking features: Driveway
- Has uncovered spaces: Yes
Accessibility
- Accessibility features: None
Features
- Levels: Two
- Stories: 2
- Patio & porch: Covered, Patio
- Exterior features: Awning(s), Lighting, Rain Gutters
- Pool features: None
- Spa features: None
- Fencing: None
- Has view: Yes
- View description: Neighborhood, Trees/Woods
- Waterfront features: None
- Body of water: None
Lot
- Size: 1,742 sqft
- Features: Back Yard, Level
Details
- Additional structures: None
- Parcel number: 056464
- Other equipment: None
- Horse amenities: None
Construction
Type & style
- Home type: Townhouse
- Architectural style: Traditional
- Property subtype: Townhouse, Residential
- Attached to another structure: Yes
Materials
- Vinyl Siding
- Foundation: Slab
- Roof: Composition
Condition
- Updated/Remodeled
- New construction: No
- Year built: 2005
Utilities & green energy
- Electric: 110 Volts, 220 Volts
- Sewer: Public Sewer
- Water: Public
- Utilities for property: Cable Available, Electricity Available, Sewer Available, Water Available
Green energy
- Energy efficient items: None
- Energy generation: None
Community & neighborhood
Security
- Security features: Smoke Detector(s)
Community
- Community features: Near Shopping
Location
- Region: Hiram
- Subdivision: Westwind Townhomes
HOA & financial
HOA
- Has HOA: Yes
- HOA fee: $203 monthly
- Services included: Maintenance Grounds, Pest Control, Sewer, Termite, Trash, Water
Other
Other facts
- Ownership: Fee Simple
- Road surface type: Asphalt
Price history
| Date | Event | Price |
|---|---|---|
| 7/9/2025 | Sold | $210,500$127/sqft |
Source: | ||
| 6/24/2025 | Pending sale | $210,500$127/sqft |
Source: | ||
| 6/16/2025 | Price change | $210,500+2.9%$127/sqft |
Source: | ||
| 6/10/2025 | Listing removed | $1,595$1/sqft |
Source: FMLS GA #7578969 Report a problem | ||
| 5/21/2025 | Price change | $204,500-0.1%$123/sqft |
Source: | ||
Public tax history
| Year | Property taxes | Tax assessment |
|---|---|---|
| 2025 | $2,705 +15.4% | $108,728 +13.8% |
| 2024 | $2,345 -4.3% | $95,560 -1% |
| 2023 | $2,451 +6.1% | $96,536 +18.7% |
Find assessor info on the county website
Neighborhood: 30141
Nearby schools
GreatSchools rating
- 5/10Hiram Elementary SchoolGrades: PK-5Distance: 1 mi
- 5/10P B Ritch Middle SchoolGrades: 6-8Distance: 1.6 mi
- 4/10Hiram High SchoolGrades: 9-12Distance: 1 mi
Schools provided by the listing agent
- Elementary: Hiram
- Middle: P.B. Ritch
- High: Hiram
Source: FMLS GA. This data may not be complete. We recommend contacting the local school district to confirm school assignments for this home.
Get a cash offer in 3 minutes
Find out how much your home could sell for in as little as 3 minutes with a no-obligation cash offer.
Estimated market value$211,800
Get a cash offer in 3 minutes
Find out how much your home could sell for in as little as 3 minutes with a no-obligation cash offer.
Estimated market value
$211,800

