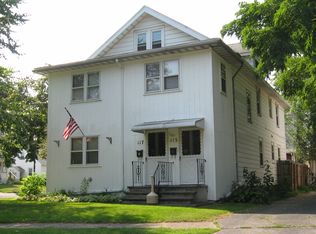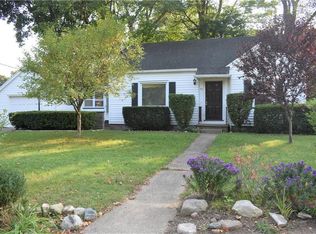Closed
$195,000
129 Presque St, Rochester, NY 14609
3beds
1,593sqft
Single Family Residence
Built in 1920
6,237.79 Square Feet Lot
$270,600 Zestimate®
$122/sqft
$2,069 Estimated rent
Home value
$270,600
$249,000 - $295,000
$2,069/mo
Zestimate® history
Loading...
Owner options
Explore your selling options
What's special
Charming Cape home well maintained and cared for! Bigger than it looks! Vinyl sided and vinyl replacement windows! New central air & updated mechanics! Family room off kitchen with sliders to patio/yard. Galley kitchen open to family room with all appliances (conveyed as-is). 2 bedrooms on main level with full tiled bath! 1st floor laundry in bedroom #2-can easily go back to basement laundry center if wanted. GORGEOUS HARDWOOD FLOORS! Spacious living room with built-in shelving and storage. Basement has rec room with large WET BAR! Glass block windows. Powder room & laundry center! 200 amp service. Detached garage (could easily be attached from family room!) features stairs to upper loft/storage area! Nice covered patio with semi private yard! Front landscaping freshly mulched! Move in ready and pride of ownership shows here! Greenlight hi-speed internet already installed! Open house Sunday 7/16 11AM-12PM. Delayed negotiations until 7/18 at 12PM.
Zillow last checked: 8 hours ago
Listing updated: August 23, 2023 at 12:35pm
Listed by:
Gregory D. Castrichini 585-202-1122,
RE/MAX Plus
Bought with:
Gregory D. Castrichini, 10301221362
RE/MAX Plus
Source: NYSAMLSs,MLS#: R1483455 Originating MLS: Rochester
Originating MLS: Rochester
Facts & features
Interior
Bedrooms & bathrooms
- Bedrooms: 3
- Bathrooms: 2
- Full bathrooms: 1
- 1/2 bathrooms: 1
- Main level bathrooms: 1
- Main level bedrooms: 2
Heating
- Gas, Forced Air
Cooling
- Central Air
Appliances
- Included: Dryer, Dishwasher, Exhaust Fan, Gas Oven, Gas Range, Gas Water Heater, Refrigerator, Range Hood, Washer
- Laundry: In Basement, Main Level
Features
- Wet Bar, Ceiling Fan(s), Eat-in Kitchen, Separate/Formal Living Room, Sliding Glass Door(s), Bedroom on Main Level, Programmable Thermostat
- Flooring: Carpet, Hardwood, Tile, Varies
- Doors: Sliding Doors
- Windows: Thermal Windows
- Basement: Full,Finished
- Has fireplace: No
Interior area
- Total structure area: 1,593
- Total interior livable area: 1,593 sqft
Property
Parking
- Total spaces: 1
- Parking features: Attached, Garage, Storage, Garage Door Opener
- Attached garage spaces: 1
Features
- Patio & porch: Open, Patio, Porch
- Exterior features: Blacktop Driveway, Fence, Patio
- Fencing: Partial
Lot
- Size: 6,237 sqft
- Dimensions: 60 x 103
- Features: Near Public Transit, Residential Lot
Details
- Parcel number: 26140010765000020390000000
- Special conditions: Estate
Construction
Type & style
- Home type: SingleFamily
- Architectural style: Cape Cod
- Property subtype: Single Family Residence
Materials
- Aluminum Siding, Steel Siding, Vinyl Siding, Copper Plumbing
- Foundation: Block
- Roof: Asphalt
Condition
- Resale
- Year built: 1920
Utilities & green energy
- Electric: Circuit Breakers
- Sewer: Connected
- Water: Connected, Public
- Utilities for property: Cable Available, High Speed Internet Available, Sewer Connected, Water Connected
Community & neighborhood
Location
- Region: Rochester
- Subdivision: Mun Subn 07 48
Other
Other facts
- Listing terms: Cash,Conventional,FHA,VA Loan
Price history
| Date | Event | Price |
|---|---|---|
| 8/23/2023 | Sold | $195,000+18.3%$122/sqft |
Source: | ||
| 7/18/2023 | Pending sale | $164,900$104/sqft |
Source: | ||
| 7/13/2023 | Listed for sale | $164,900+135.6%$104/sqft |
Source: | ||
| 11/28/2000 | Sold | $70,000$44/sqft |
Source: Public Record Report a problem | ||
Public tax history
| Year | Property taxes | Tax assessment |
|---|---|---|
| 2024 | -- | $195,000 +45.8% |
| 2023 | -- | $133,700 |
| 2022 | -- | $133,700 |
Find assessor info on the county website
Neighborhood: North Winton Village
Nearby schools
GreatSchools rating
- 2/10School 52 Frank Fowler DowGrades: PK-6Distance: 0.1 mi
- 3/10East Lower SchoolGrades: 6-8Distance: 0.7 mi
- 2/10East High SchoolGrades: 9-12Distance: 0.7 mi
Schools provided by the listing agent
- District: Rochester
Source: NYSAMLSs. This data may not be complete. We recommend contacting the local school district to confirm school assignments for this home.

