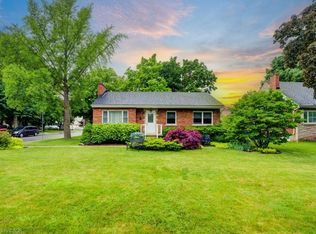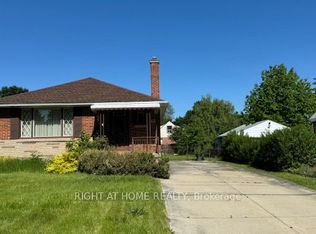$63,000 PRICE DROP! BUILT 1981. Original Owner is definitely Motivated to Move On! Extremely Easy to Show! PLEASE Check out Virtual Tour & Do a Driveby Before Booking a Walkabout! 129 Pottruff Road South, 4level plus backsplit, 2126 sq ft above grade, 41.24' x 182' lot boasts 4 bedrooms, 2 kitchens, 3 baths & is proudly squeaky clean! Completely carpet free with an abundance of hardwood & spacious principal rooms, solid oak staircase & tons of sunshine throughout. Open concept eat-in kitchen overlooks massive family room with high ceilings & cozy freestanding gas fireplace. Recent updates include furnace, windows, front door, beautiful 3 piece bathroom & very recent roof (2018). Two (2) Separate side entrances creatively ideal for making an in-law set up by modernizing Basement kitchen & Sub dividing Lower recreation room. Current basement bathroom needs work. Near schools (Glen Echo Primary &Glendale Highschool). Walkable to Eastgate Mall, Nash Mall, No Frills & Many others PLUS restaurants & parks galore. Bus transit is an easy peasy walk. BONUS: Commuters check out Redhill Xpressway just off King. FAMILY FRIENDLY Neighbourhood awaits your participation in joining the serenity & security of a much respected residential survey!! DEFINITELY A "Dynamo Keeper"!!!
This property is off market, which means it's not currently listed for sale or rent on Zillow. This may be different from what's available on other websites or public sources.

