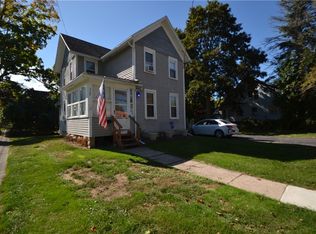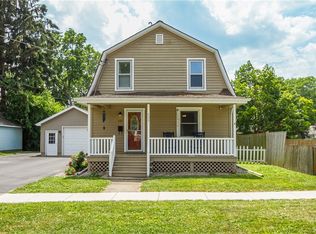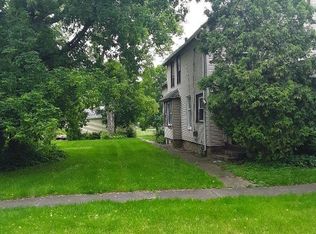Closed
$210,100
129 Pollard Ave, Rochester, NY 14612
3beds
1,474sqft
Single Family Residence
Built in 1923
4,125.13 Square Feet Lot
$224,400 Zestimate®
$143/sqft
$2,115 Estimated rent
Maximize your home sale
Get more eyes on your listing so you can sell faster and for more.
Home value
$224,400
$206,000 - $245,000
$2,115/mo
Zestimate® history
Loading...
Owner options
Explore your selling options
What's special
WOW! Charlotte living at it’s finest. This stunning 3 Bedroom home with the possibility of a 4th is a perfect blend of modern convenience while preserving its original character and charm. Well maintained throughout the many years of ownership with a ton of recent updates. Stepping inside the home you’re greeted by a fully enclosed front porch. The first floor boasts a spacious living room, formal dining room with an open concept kitchen redone in (2023), new luxury vinyl floors, tons of cabinets, countertop space and a beautiful island. Original gumwood trim and refinished hardwood floors (2024) throughout the home. The upper level features 3 grand sized bedrooms, an updated full bath and a finished attic space. The downstairs basement features a bonus room that has the potential to be a fourth bedroom with an updated full bath, & additional storage/closet space. Step outside to your brand new deck (2023) and enjoy your private backyard oasis, ideal for summer barbecues. Other features include: Entire home freshly painted, Roof: 2019, Furnace & HW Tank: 2016, Vinyl Replacement Windows throughout, Updated Electric & Modern Light Fixtures & More. All offers due Mon 6/3 at 5:00pm.
Zillow last checked: 8 hours ago
Listing updated: September 17, 2024 at 05:32am
Listed by:
Joseph Deleguardia 585-285-5585,
RE/MAX Realty Group,
Derek Pino 585-368-8306,
RE/MAX Realty Group
Bought with:
Keyera M. Butler, 10401347136
Keller Williams Realty Greater Rochester
Source: NYSAMLSs,MLS#: R1541083 Originating MLS: Rochester
Originating MLS: Rochester
Facts & features
Interior
Bedrooms & bathrooms
- Bedrooms: 3
- Bathrooms: 2
- Full bathrooms: 2
Heating
- Gas, Forced Air
Appliances
- Included: Dryer, Dishwasher, Electric Oven, Electric Range, Gas Water Heater, Microwave, Refrigerator, Washer
- Laundry: In Basement
Features
- Attic, Ceiling Fan(s), Separate/Formal Dining Room, Eat-in Kitchen, Separate/Formal Living Room, Kitchen Island, Solid Surface Counters
- Flooring: Hardwood, Luxury Vinyl, Varies
- Basement: Full,Finished,Sump Pump
- Has fireplace: No
Interior area
- Total structure area: 1,474
- Total interior livable area: 1,474 sqft
Property
Parking
- Total spaces: 1
- Parking features: Detached, Garage
- Garage spaces: 1
Features
- Levels: Two
- Stories: 2
- Patio & porch: Deck, Enclosed, Porch
- Exterior features: Blacktop Driveway, Deck
Lot
- Size: 4,125 sqft
- Dimensions: 50 x 82
- Features: Near Public Transit, Residential Lot
Details
- Parcel number: 26140004769000020220000000
- Special conditions: Standard
Construction
Type & style
- Home type: SingleFamily
- Architectural style: Historic/Antique,Traditional
- Property subtype: Single Family Residence
Materials
- Vinyl Siding, PEX Plumbing
- Foundation: Block
- Roof: Asphalt,Shingle
Condition
- Resale
- Year built: 1923
Utilities & green energy
- Electric: Circuit Breakers
- Sewer: Connected
- Water: Connected, Public
- Utilities for property: Cable Available, High Speed Internet Available, Sewer Connected, Water Connected
Community & neighborhood
Location
- Region: Rochester
- Subdivision: Allen
Other
Other facts
- Listing terms: Cash,Conventional,FHA,VA Loan
Price history
| Date | Event | Price |
|---|---|---|
| 9/17/2024 | Sold | $210,100+23.7%$143/sqft |
Source: | ||
| 6/5/2024 | Pending sale | $169,900$115/sqft |
Source: | ||
| 5/29/2024 | Listed for sale | $169,900+240.5%$115/sqft |
Source: | ||
| 10/31/2016 | Sold | $49,900+51.2%$34/sqft |
Source: Public Record Report a problem | ||
| 8/26/2016 | Sold | $33,001-21.5%$22/sqft |
Source: | ||
Public tax history
| Year | Property taxes | Tax assessment |
|---|---|---|
| 2024 | -- | $128,500 +64.7% |
| 2023 | -- | $78,000 |
| 2022 | -- | $78,000 |
Find assessor info on the county website
Neighborhood: Charlotte
Nearby schools
GreatSchools rating
- 3/10School 42 Abelard ReynoldsGrades: PK-6Distance: 1.3 mi
- 2/10Northwest College Preparatory High SchoolGrades: 7-9Distance: 5.5 mi
- 1/10Northeast College Preparatory High SchoolGrades: 9-12Distance: 0.2 mi
Schools provided by the listing agent
- District: Rochester
Source: NYSAMLSs. This data may not be complete. We recommend contacting the local school district to confirm school assignments for this home.


