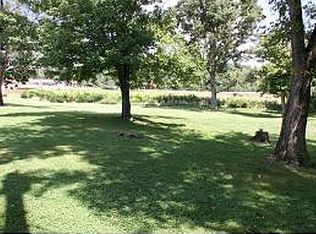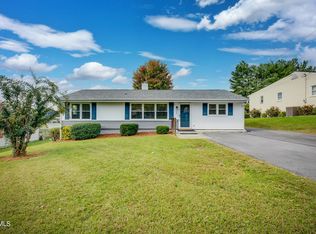Sold for $330,000 on 08/06/25
$330,000
129 Pinecrest Rd, Kingsport, TN 37660
4beds
2,030sqft
Single Family Residence, Residential
Built in 1978
0.74 Acres Lot
$331,800 Zestimate®
$163/sqft
$2,175 Estimated rent
Home value
$331,800
$289,000 - $382,000
$2,175/mo
Zestimate® history
Loading...
Owner options
Explore your selling options
What's special
Sprawling Brick Ranch on Triple Lot with Park-Like Setting
This beautifully maintained all-brick home offers spacious, single-level living with 4 generously sized bedrooms and 3 full bathrooms—all on one level. Set on an expansive three-lot parcel, the property provides ample room to relax, entertain, and enjoy a true park-like atmosphere.
Inside, you'll find a large formal dining room, a bright and inviting living room, and an eat-in kitchen perfect for casual meals or gatherings. The layout is ideal for both everyday living and entertaining. The attached two-car garage provides convenience, while an additional detached two-car garage at the rear of the property offers excellent space for hobbies, storage, or a workshop.
Whether you're hosting family and friends or enjoying peaceful evenings outdoors, this home's extensive outdoor space and mature landscaping create the perfect backdrop. A rare find with room to grow and space to breathe—don't miss this unique opportunity!
Zillow last checked: 8 hours ago
Listing updated: August 06, 2025 at 11:15am
Listed by:
Bill Hall 423-946-7575,
Premier Homes & Properties
Bought with:
Tracy Lewis, 340843
The Addington Agency Bristol
Source: TVRMLS,MLS#: 9979899
Facts & features
Interior
Bedrooms & bathrooms
- Bedrooms: 4
- Bathrooms: 3
- Full bathrooms: 3
Heating
- Heat Pump
Cooling
- Heat Pump
Appliances
- Included: Built-In Electric Oven, Cooktop, Dishwasher
- Laundry: Electric Dryer Hookup, Washer Hookup
Features
- Eat-in Kitchen, Entrance Foyer, Laminate Counters
- Flooring: Carpet, Ceramic Tile
- Has fireplace: Yes
- Fireplace features: Brick, Den
Interior area
- Total structure area: 2,030
- Total interior livable area: 2,030 sqft
Property
Parking
- Total spaces: 4
- Parking features: Garage
- Garage spaces: 4
Features
- Patio & porch: Back, Deck
Lot
- Size: 0.74 Acres
- Dimensions: .74
- Topography: Level
Details
- Additional structures: Second Garage
- Parcel number: 031h A 014.00
- Zoning: RS
Construction
Type & style
- Home type: SingleFamily
- Architectural style: Ranch,Traditional
- Property subtype: Single Family Residence, Residential
Materials
- Brick
- Roof: Asphalt,Shingle
Condition
- Above Average
- New construction: No
- Year built: 1978
Utilities & green energy
- Sewer: Septic Tank
- Water: Public
Community & neighborhood
Location
- Region: Kingsport
- Subdivision: Wesley Dykes
Other
Other facts
- Listing terms: Cash,Conventional,FHA,VA Loan
Price history
| Date | Event | Price |
|---|---|---|
| 8/6/2025 | Sold | $330,000$163/sqft |
Source: TVRMLS #9979899 Report a problem | ||
| 7/6/2025 | Pending sale | $330,000$163/sqft |
Source: TVRMLS #9979899 Report a problem | ||
| 6/30/2025 | Price change | $330,000-1.5%$163/sqft |
Source: TVRMLS #9979899 Report a problem | ||
| 6/9/2025 | Price change | $335,000-2.9%$165/sqft |
Source: TVRMLS #9979899 Report a problem | ||
| 5/7/2025 | Listed for sale | $345,000$170/sqft |
Source: TVRMLS #9979899 Report a problem | ||
Public tax history
| Year | Property taxes | Tax assessment |
|---|---|---|
| 2024 | $727 +3.7% | $29,125 |
| 2023 | $701 | $29,125 |
| 2022 | $701 | $29,125 |
Find assessor info on the county website
Neighborhood: Bloomingdale
Nearby schools
GreatSchools rating
- 3/10Ketron Elementary SchoolGrades: PK-5Distance: 1.9 mi
- 4/10Sullivan Heights Middle SchoolGrades: 6-8Distance: 6 mi
- 7/10West Ridge High SchoolGrades: 9-12Distance: 7 mi
Schools provided by the listing agent
- Elementary: Ketron
- Middle: Sullivan Heights Middle
- High: West Ridge
Source: TVRMLS. This data may not be complete. We recommend contacting the local school district to confirm school assignments for this home.

Get pre-qualified for a loan
At Zillow Home Loans, we can pre-qualify you in as little as 5 minutes with no impact to your credit score.An equal housing lender. NMLS #10287.

