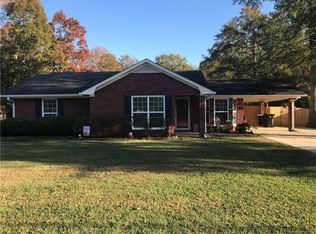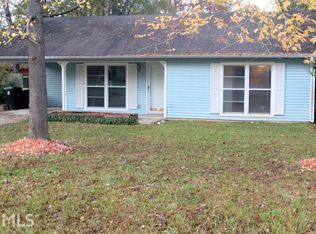Situated at end of private cul-de-sac, this 1-level charmer is positioned on private lot in est Garden Lakes. Renovated w impeccable modern charm, this home is equipped w fully functional, flowing floor plan. Vaulted LR w exposed beams & cozy FP provides perfect space for lounging on chilly winter evenings, & master retreat w ensuite bath is ideal for relaxation after a long day. Some renovations incl: New flooring; fresh paint; new app; modernized kitchen w granite counters, stainless app, & contemporary gray cabinetry. Outdoor living space (complete w shed AND detached garage) supplies a splendid backdrop for springtime festivities & summer BBQs!
This property is off market, which means it's not currently listed for sale or rent on Zillow. This may be different from what's available on other websites or public sources.

