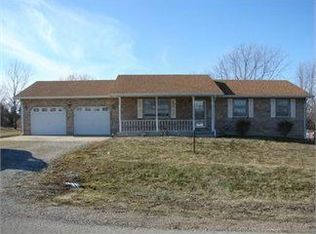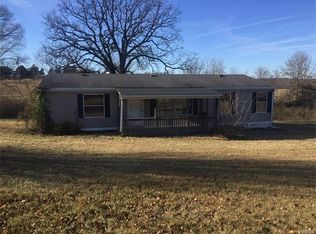Three bedroom, two bathroom manufactured home (2000) for sale located at 129 Parkway, Vienna, Mo (.5 acre lot). This home has 2,052 sq foot (76x27) of living space. All three bedrooms have walk-in closets. There is a porch (11x10) and deck (17x9), which have been freshly power washed. The A/C was replaced in 2013, the gutters are approximately 3 years old and the roof was replaced in 2013. The second bathroom was completely remodeled to have a walk-in shower in 2018. As you can see there are several trees in the yard and some of those trees provide shade on the house which help keep the house cooler in the summer. The back yard is plenty big for the kids to run around and play. There is a metal shed (12x24) on the property . The rock drive is curved around the large garden in the front of the home, so you have an entrance and exit. There are six rooms in total. The master bedroom is 12 1/2 x 21, the master bathroom is 9x13 and walk-in closet is 5x11 . Bedroom Two is 14x13 and walk-in closet is 5x6. Bedroom Three is 13x15 and walk-in closet is 5x6. Guest bathroom is 9x5. The mudroom/laundry and entry is 12x7. (The washer and dryer are included in the purchase.) The kitchen is 13x13. (The refrigerator and stove are included in the purchase.) There is a place for bar stools on the living room side of the kitchen counter. The dining room is 13x15. The living room is 19x25. The living room has a working electric fireplace. Please contact Rebecca at this 573-308-6554 if you are interested in touring the house. NOTE: All dimensions are approximate.
This property is off market, which means it's not currently listed for sale or rent on Zillow. This may be different from what's available on other websites or public sources.

