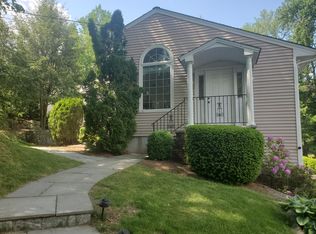This property is off market, which means it's not currently listed for sale or rent on Zillow. This may be different from what's available on other websites or public sources.
Off market
Street View
Zestimate®
$3,449,600
129 Parade Hill Rd, New Canaan, CT 06840
4beds
4baths
4,412sqft
SingleFamily
Built in 2021
0.62 Acres Lot
$3,449,600 Zestimate®
$782/sqft
$8,453 Estimated rent
Home value
$3,449,600
$3.21M - $3.79M
$8,453/mo
Zestimate® history
Loading...
Owner options
Explore your selling options
What's special
Facts & features
Interior
Bedrooms & bathrooms
- Bedrooms: 4
- Bathrooms: 4.5
Heating
- Other, Gas
Features
- Basement: Partially finished
- Has fireplace: Yes
Interior area
- Total interior livable area: 4,412 sqft
Property
Parking
- Parking features: Garage - Attached
Features
- Exterior features: Wood
Lot
- Size: 0.62 Acres
Details
- Parcel number: NCANM000PB041L00N52
Construction
Type & style
- Home type: SingleFamily
- Architectural style: Colonial
Materials
- Frame
- Roof: Asphalt
Condition
- Year built: 2021
Community & neighborhood
Location
- Region: New Canaan
Price history
| Date | Event | Price |
|---|---|---|
| 7/28/2022 | Sold | $2,800,000+7.7%$635/sqft |
Source: | ||
| 6/13/2022 | Listed for sale | $2,599,900$589/sqft |
Source: | ||
| 4/2/2022 | Contingent | $2,599,900$589/sqft |
Source: | ||
| 3/25/2022 | Listed for sale | $2,599,900$589/sqft |
Source: | ||
| 3/16/2022 | Listing removed | -- |
Source: | ||
Public tax history
Tax history is unavailable.
Find assessor info on the county website
Neighborhood: 06840
Nearby schools
GreatSchools rating
- 9/10Saxe Middle SchoolGrades: 5-8Distance: 1.9 mi
- 10/10New Canaan High SchoolGrades: 9-12Distance: 2 mi
- 9/10South SchoolGrades: K-4Distance: 1.9 mi
