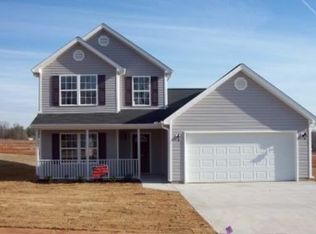***Owner is Licensed Agent*** Welcome to Palm Branch Way! The beautiful open floor-plan home is located in the back cul-de-sac of the Palmetto Valley Subdivision. When you walk in the home you are greeted by the formal dining room and is currently used as the playroom for this young family. There are two bedrooms and guest bathroom on one side of the hall and the kitchen and breakfast nook in the middle of the home. The oversized living room has room for hosting parties and enjoying movies throughout the holiday season. On the other side of the home you will find the primary bedroom suite next to the kitchen. The primary suite features a tall elevated ceiling and the bathroom and walk-in closet. Outside is a large concrete deck and open space for hosting gatherings and for children and pets to run around. The dishwasher and refrigerator are both from 2022, as well as the new HVAC system. Enjoy your time at Palm Branch Way! Owner is licensed agent.
This property is off market, which means it's not currently listed for sale or rent on Zillow. This may be different from what's available on other websites or public sources.
