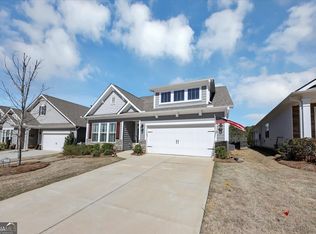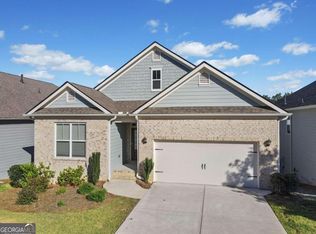Closed
$436,500
129 Overlook Ridge Way, Canton, GA 30114
3beds
1,796sqft
Single Family Residence
Built in 2020
6,969.6 Square Feet Lot
$437,800 Zestimate®
$243/sqft
$2,198 Estimated rent
Home value
$437,800
$407,000 - $468,000
$2,198/mo
Zestimate® history
Loading...
Owner options
Explore your selling options
What's special
Better than new home*, only 3 years old, beautifully designed open floorplan includes gourmet kitchen upgraded cabinets, expansive kitchen island, stainless steel appliances, and double oven. Large owner's suite with room for office or sitting room and large his/hers closets to fit all the clothes. This home also makes life easy if you are looking for stepless, with easy entry, showers with low entry and exit to covered porch a breeze. Enjoy the back porch and garden set up to relax and take in nature without the effort of worrying about doing to yard work (it is covered by HOA) and comes with built in sprinkler system. House perfect for pets with fully fenced yard. Neighborhood is in the heart of shopping, close to Lake Allatoona, includes clubhouse, and securely gated. *with additions such as blinds, garage door opener, refrigerator, technology package, garage has epoxy floor and shelves for storage, a fully fenced backyard and beautiful landscaped gardens in the front and back yard. Seller is willing to sell furniture. Make this your forever home.
Zillow last checked: 8 hours ago
Listing updated: November 17, 2025 at 01:24pm
Listed by:
Sarah Oldham 404-587-1457,
Atlanta Communities
Bought with:
Dustin Teeples, 348182
Maximum One Grt. Atl. REALTORS
Source: GAMLS,MLS#: 10332726
Facts & features
Interior
Bedrooms & bathrooms
- Bedrooms: 3
- Bathrooms: 2
- Full bathrooms: 2
- Main level bathrooms: 2
- Main level bedrooms: 3
Dining room
- Features: Seats 12+, Separate Room
Kitchen
- Features: Breakfast Area, Kitchen Island, Solid Surface Counters
Heating
- Natural Gas, Forced Air, Zoned, Dual
Cooling
- Electric, Ceiling Fan(s), Central Air, Zoned, Dual
Appliances
- Included: Gas Water Heater, Dishwasher, Double Oven, Disposal, Microwave
- Laundry: Other
Features
- High Ceilings, Double Vanity, Soaking Tub, Separate Shower, Tile Bath, Walk-In Closet(s), Master On Main Level
- Flooring: Carpet, Hardwood
- Windows: Double Pane Windows
- Basement: None
- Attic: Pull Down Stairs
- Number of fireplaces: 1
- Fireplace features: Family Room
Interior area
- Total structure area: 1,796
- Total interior livable area: 1,796 sqft
- Finished area above ground: 1,796
- Finished area below ground: 0
Property
Parking
- Total spaces: 2
- Parking features: Attached, Garage
- Has attached garage: Yes
Features
- Levels: One
- Stories: 1
- Patio & porch: Deck, Patio, Porch
- Exterior features: Sprinkler System
- Body of water: Allatoona
Lot
- Size: 6,969 sqft
- Features: Sloped
- Residential vegetation: Wooded
Details
- Parcel number: 15N02F 107
Construction
Type & style
- Home type: SingleFamily
- Architectural style: Ranch,Traditional
- Property subtype: Single Family Residence
Materials
- Stone
- Foundation: Slab
- Roof: Composition
Condition
- New Construction
- New construction: Yes
- Year built: 2020
Details
- Warranty included: Yes
Utilities & green energy
- Sewer: Public Sewer
- Water: Public
- Utilities for property: Underground Utilities, Cable Available, Sewer Connected
Community & neighborhood
Security
- Security features: Carbon Monoxide Detector(s), Smoke Detector(s)
Community
- Community features: Clubhouse, Gated, Sidewalks, Street Lights, Walk To Schools, Near Shopping
Location
- Region: Canton
- Subdivision: Bridgemill Heights
HOA & financial
HOA
- Has HOA: Yes
- HOA fee: $2,520 annually
- Services included: Management Fee
Other
Other facts
- Listing agreement: Exclusive Right To Sell
- Listing terms: Cash,Conventional,FHA,Fannie Mae Approved,Freddie Mac Approved,VA Loan
Price history
| Date | Event | Price |
|---|---|---|
| 8/2/2024 | Sold | $436,500-3%$243/sqft |
Source: | ||
| 7/15/2024 | Pending sale | $450,000$251/sqft |
Source: | ||
| 7/5/2024 | Listed for sale | $450,000+27.4%$251/sqft |
Source: | ||
| 3/18/2021 | Sold | $353,200-0.8%$197/sqft |
Source: | ||
| 2/19/2021 | Pending sale | $355,948$198/sqft |
Source: | ||
Public tax history
| Year | Property taxes | Tax assessment |
|---|---|---|
| 2025 | $1,339 -69.6% | $164,400 -1.8% |
| 2024 | $4,398 +11.1% | $167,480 +11.1% |
| 2023 | $3,960 +16.7% | $150,680 +16.7% |
Find assessor info on the county website
Neighborhood: 30114
Nearby schools
GreatSchools rating
- 7/10Sixes Elementary SchoolGrades: PK-5Distance: 0.1 mi
- 7/10Freedom Middle SchoolGrades: 6-8Distance: 1.7 mi
- 9/10Woodstock High SchoolGrades: 9-12Distance: 5.2 mi
Schools provided by the listing agent
- Elementary: Sixes
- Middle: Freedom
- High: Woodstock
Source: GAMLS. This data may not be complete. We recommend contacting the local school district to confirm school assignments for this home.
Get a cash offer in 3 minutes
Find out how much your home could sell for in as little as 3 minutes with a no-obligation cash offer.
Estimated market value$437,800
Get a cash offer in 3 minutes
Find out how much your home could sell for in as little as 3 minutes with a no-obligation cash offer.
Estimated market value
$437,800

