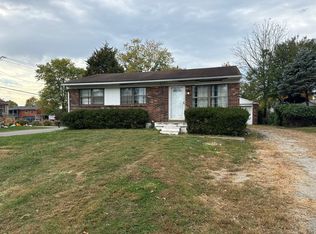Sold for $261,000
$261,000
129 Overlook Rd, Louisville, KY 40229
3beds
1,866sqft
Single Family Residence
Built in 1968
7,405.2 Square Feet Lot
$264,900 Zestimate®
$140/sqft
$1,971 Estimated rent
Home value
$264,900
$233,000 - $299,000
$1,971/mo
Zestimate® history
Loading...
Owner options
Explore your selling options
What's special
Come see this charming well kept home with 3 full bed , 2.5 baths . This home is in heart of Northern Bullitt County and has tons to offer. Enjoy the extra large kitchen and dining area off back of home which is perfect for entertaining. Half bath off kitchen adds to the flexibility. 3 nice size bedrooms on main floor with plenty of closets and storage . Downstairs you will find an additional family area with bar top counter for relaxing as well as another room which could easily be a 4th bedroom or huge walk in closet /office. Another walk in closet located in basement for additional storage. Basement also offers full bath, laundry area and utility room where for easy access to furnace and water heater. Outside features full fenced yard, wrap around deck and 2 car detached garage ! Also there is a carport overhanging the side entry door to home for easy access in inclement weather. Other amenities include hardwood floors in first floor living area and HVAC is only 4 years old !! This home is a must see !!
Zillow last checked: 8 hours ago
Listing updated: June 22, 2025 at 10:16pm
Listed by:
Shane Chapman 502-387-1240,
Bob Hayes Realty Company
Bought with:
Yazbel Diaz, 268934
Americus Realty Group
Source: GLARMLS,MLS#: 1683869
Facts & features
Interior
Bedrooms & bathrooms
- Bedrooms: 3
- Bathrooms: 3
- Full bathrooms: 2
- 1/2 bathrooms: 1
Bedroom
- Level: First
Bedroom
- Level: First
Bedroom
- Level: First
Full bathroom
- Level: First
Half bathroom
- Level: First
Full bathroom
- Level: Basement
Dining area
- Level: First
Family room
- Level: Basement
Kitchen
- Level: First
Laundry
- Level: Basement
Living room
- Level: First
Office
- Level: Basement
Other
- Level: Basement
Heating
- Electric, Forced Air
Cooling
- Central Air
Features
- Basement: Partially Finished
- Has fireplace: No
Interior area
- Total structure area: 1,166
- Total interior livable area: 1,866 sqft
- Finished area above ground: 1,166
- Finished area below ground: 700
Property
Parking
- Total spaces: 2
- Parking features: Detached
- Garage spaces: 2
Features
- Stories: 1
- Patio & porch: Deck
- Fencing: Full
Lot
- Size: 7,405 sqft
- Dimensions: 60 x 120
- Features: Level
Details
- Parcel number: 043S0012017
Construction
Type & style
- Home type: SingleFamily
- Property subtype: Single Family Residence
Materials
- Wood Frame, Brick
- Foundation: Concrete Perimeter
- Roof: Shingle
Condition
- Year built: 1968
Utilities & green energy
- Sewer: Public Sewer
- Water: Public
- Utilities for property: Electricity Connected, Natural Gas Connected
Community & neighborhood
Location
- Region: Louisville
- Subdivision: Hillview
HOA & financial
HOA
- Has HOA: No
Price history
| Date | Event | Price |
|---|---|---|
| 5/23/2025 | Sold | $261,000+0.8%$140/sqft |
Source: | ||
| 4/11/2025 | Pending sale | $259,000$139/sqft |
Source: | ||
| 4/9/2025 | Listed for sale | $259,000$139/sqft |
Source: | ||
Public tax history
| Year | Property taxes | Tax assessment |
|---|---|---|
| 2023 | $2,179 -1% | $188,000 |
| 2022 | $2,202 +84% | $188,000 +33.3% |
| 2021 | $1,197 | $141,064 +16.3% |
Find assessor info on the county website
Neighborhood: 40229
Nearby schools
GreatSchools rating
- 3/10Maryville Elementary SchoolGrades: PK-5Distance: 0.6 mi
- 2/10Zoneton Middle SchoolGrades: 6-8Distance: 1.3 mi
- 3/10North Bullitt High SchoolGrades: 9-12Distance: 1.6 mi
Get pre-qualified for a loan
At Zillow Home Loans, we can pre-qualify you in as little as 5 minutes with no impact to your credit score.An equal housing lender. NMLS #10287.
Sell for more on Zillow
Get a Zillow Showcase℠ listing at no additional cost and you could sell for .
$264,900
2% more+$5,298
With Zillow Showcase(estimated)$270,198
