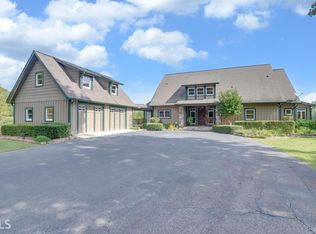Find your own mountain magic in Bettys Creek! This beautiful property is 6.61 acres total with 2 structures on the property. The main house features 6 bedrooms and 4 baths with a 2-car detached garage. The guest house features 1 bedroom, 1 full bath, kitchen, and living space with potential for an additional bedroom and is above a two-car garage with workshop. You can enjoy the crisp, mountain air on one of the expansive porches and listen to the rushing stream below while you enjoy the mountain views. Once inside, marvel at the custom-built home with 6 bedrooms, each with a view! This home feels like a country farmhouse and ski lodge in one exquisite residence. As you enter the front door, you will immediately fall in love with the stacked stone gas fireplace that is the centerpiece of the main floor. The master is on the main level and has gorgeous views from the bay window. The private master bath features granite countertops, double sinks, jetted 6-ft tub and separate shower. There is an additional guest bedroom with bath on the main floor, as well a home office. The large kitchen features seating at the bar, stainless appliances, and granite countertops. Additional features include: an upper level with an overlook, as well an 2 additional guest room with guest bath, and a lower level with 2 more guest bedrooms and a guest bath, second living area, and wet bar with full size refrigerator. With custom handmade half log stairs, Australian Cypress in the main living area and Ash flooring throughout, this custom-built home is ready to be your seasonal or full-time residence. It is environmentally friendly with Earth Plaster and Non-VOC paint and stain and has the best of everything: views, privacy, plenty of guest space, and is centrally located. This gorgeous home is ready to be your mountain retreat!
This property is off market, which means it's not currently listed for sale or rent on Zillow. This may be different from what's available on other websites or public sources.

