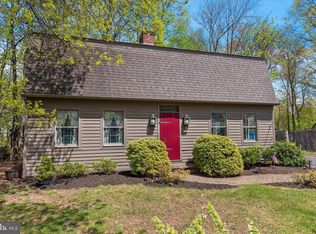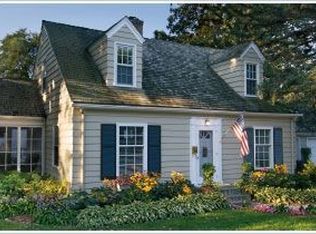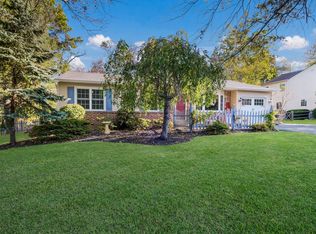Sold for $415,000 on 05/02/25
$415,000
129 Olde Pilgrim Rd, Dublin, PA 18917
4beds
1,476sqft
Single Family Residence
Built in 1983
0.3 Acres Lot
$420,200 Zestimate®
$281/sqft
$2,699 Estimated rent
Home value
$420,200
$391,000 - $454,000
$2,699/mo
Zestimate® history
Loading...
Owner options
Explore your selling options
What's special
Welcome Home to this adorable 3 Bedroom 2 Bath home located in award-winning Pennridge School District. As you enter, you will discover a large living room with a beautiful bay window allowing lots of light! The spacious eat-in kitchen offers plenty of cabinetry and a large eating area. Next to the kitchen, is the wonderful famly room with slider to back deck overlooking a private rear yard. The laundry closet and updated full bath complete the first level. Upstairs, you will find a spacious master bedroom with adjoining updated tile bath. An additional 2 bedrooms complete this level. The basement offers plenty of storage. There is also a 2 car attached garage that offers inside access to this sweet home. With a little painting and new flooring, you will easily be able to make this home yours! It is situated in historic Bucks County and a short drive to Doylestown, Peddler's Village and New Hope.
Zillow last checked: 8 hours ago
Listing updated: May 06, 2025 at 08:55am
Listed by:
Kathy Halteman 215-527-7457,
RE/MAX Legacy,
Listing Team: The Halteman Home Team
Bought with:
Hugh Henry Jr, RS210749L
RE/MAX Signature
Source: Bright MLS,MLS#: PABU2090946
Facts & features
Interior
Bedrooms & bathrooms
- Bedrooms: 4
- Bathrooms: 1
- Full bathrooms: 1
- Main level bedrooms: 1
Primary bedroom
- Features: Flooring - Carpet, Jack and Jill Bathroom
- Level: Upper
- Area: 180 Square Feet
- Dimensions: 15 x 12
Bedroom 2
- Level: Upper
- Area: 180 Square Feet
- Dimensions: 15 x 12
Bedroom 3
- Level: Upper
- Area: 180 Square Feet
- Dimensions: 15 x 12
Bathroom 1
- Level: Main
Basement
- Level: Lower
Family room
- Features: Flooring - Carpet
- Level: Main
- Area: 165 Square Feet
- Dimensions: 15 x 11
Other
- Features: Flooring - Ceramic Tile, Recessed Lighting, Jack and Jill Bathroom, Bathroom - Tub Shower
- Level: Upper
- Area: 90 Square Feet
- Dimensions: 10 x 9
Kitchen
- Features: Flooring - Vinyl, Eat-in Kitchen, Kitchen - Electric Cooking
- Level: Main
- Area: 153 Square Feet
- Dimensions: 17 x 9
Living room
- Features: Flooring - Carpet, Lighting - Wall sconces
- Level: Main
- Area: 182 Square Feet
- Dimensions: 14 x 13
Heating
- Heat Pump, Electric
Cooling
- Central Air, Electric
Appliances
- Included: Dishwasher, Disposal, Dryer, Refrigerator, Washer, Gas Water Heater
- Laundry: Main Level
Features
- Floor Plan - Traditional, Eat-in Kitchen
- Basement: Full,Unfinished
- Has fireplace: No
Interior area
- Total structure area: 1,476
- Total interior livable area: 1,476 sqft
- Finished area above ground: 1,476
- Finished area below ground: 0
Property
Parking
- Total spaces: 2
- Parking features: Garage Faces Front, Garage Door Opener, Inside Entrance, Attached, Driveway
- Attached garage spaces: 2
- Has uncovered spaces: Yes
Accessibility
- Accessibility features: None
Features
- Levels: Two
- Stories: 2
- Pool features: None
- Has view: Yes
- View description: Trees/Woods
Lot
- Size: 0.30 Acres
- Dimensions: 90.00 x 145.00
Details
- Additional structures: Above Grade, Below Grade
- Parcel number: 10004092022
- Zoning: R2
- Special conditions: Standard
Construction
Type & style
- Home type: SingleFamily
- Architectural style: Contemporary
- Property subtype: Single Family Residence
Materials
- Frame
- Foundation: Slab
Condition
- New construction: No
- Year built: 1983
Utilities & green energy
- Sewer: Public Sewer
- Water: Public
Community & neighborhood
Location
- Region: Dublin
- Subdivision: Dublin Vil Green
- Municipality: DUBLIN BORO
Other
Other facts
- Listing agreement: Exclusive Right To Sell
- Ownership: Fee Simple
Price history
| Date | Event | Price |
|---|---|---|
| 5/2/2025 | Sold | $415,000+10.7%$281/sqft |
Source: | ||
| 4/6/2025 | Pending sale | $374,900$254/sqft |
Source: | ||
| 4/3/2025 | Listed for sale | $374,900+152.5%$254/sqft |
Source: | ||
| 9/3/1997 | Sold | $148,500+0.7%$101/sqft |
Source: Public Record Report a problem | ||
| 4/5/1994 | Sold | $147,500$100/sqft |
Source: Public Record Report a problem | ||
Public tax history
| Year | Property taxes | Tax assessment |
|---|---|---|
| 2025 | $5,004 | $27,200 |
| 2024 | $5,004 +1.1% | $27,200 |
| 2023 | $4,949 | $27,200 |
Find assessor info on the county website
Neighborhood: 18917
Nearby schools
GreatSchools rating
- 7/10Bedminster El SchoolGrades: K-5Distance: 3.4 mi
- 7/10Pennridge North Middle SchoolGrades: 6-8Distance: 4 mi
- 8/10Pennridge High SchoolGrades: 9-12Distance: 4.2 mi
Schools provided by the listing agent
- District: Pennridge
Source: Bright MLS. This data may not be complete. We recommend contacting the local school district to confirm school assignments for this home.

Get pre-qualified for a loan
At Zillow Home Loans, we can pre-qualify you in as little as 5 minutes with no impact to your credit score.An equal housing lender. NMLS #10287.
Sell for more on Zillow
Get a free Zillow Showcase℠ listing and you could sell for .
$420,200
2% more+ $8,404
With Zillow Showcase(estimated)
$428,604

