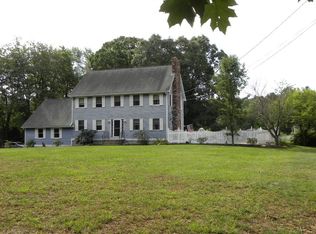Welcome home! You''ve finally found the well-maintained home on a very hard to find level acre lot! Be prepared to fall in love with the addition of a cathedral ceiling family room full of windows! Open the french doors to this sunny and airy retreat to immediately feel relaxed! Easy care landscaping has child-friendly play place with beach sand that''s State approved for licensed daycare! Living room has pretty bay window and a fireplace that can be seen in the open floorplan. Fresh paint, updated flooring, new roof and chimney liner. The lower level is a heated finished room with windows front and back! Just add flooring to expand 400 square feet more! Great for playroom or home office! Those worried about water quality will appreciate the extensive UV light, reverse osmosis water filtration system that includes free monthly monitoring and drinking water. Town water tie-in option is coming. End of June closing!
This property is off market, which means it's not currently listed for sale or rent on Zillow. This may be different from what's available on other websites or public sources.
