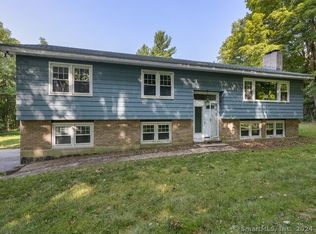Discover this sophisticated updated L-shaped Ranch with gorgeous remodeled custom Kitchen. Features include white cabinetry w/built-ins, cherry accented island with 5 -burner gas cooktop, large breakfast bar, double wall ovens, granite counters, all SS appliances, tray ceiling & HWD flooring. Just off the kitchen is the large wood paneled family room with sliders to the deck and private rear yard & stone walls opening to wooded open space. The formal LR includes built-in bookcases flanking the gas Fireplace with decorative mantel and slate surround while the formal DR includes wainscoting & crown molding. The Master BR includes an updated full bath with tile shower. 2-Family sized bedrooms and a remodeled hall bath with jetted tub round out the main level. Other features include newer vinyl siding, vinyl windows, roof and more. All this on a 2 acre serene wooded setting.
This property is off market, which means it's not currently listed for sale or rent on Zillow. This may be different from what's available on other websites or public sources.
