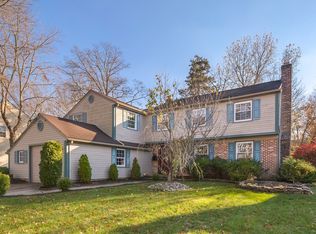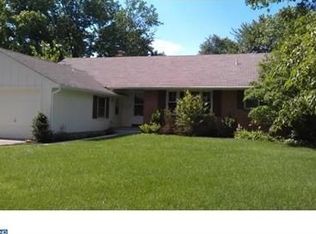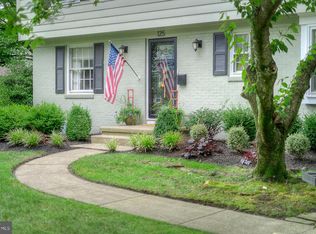A Breathtaking Buckstone! This uncommon and highly sought after model is impressive, timeless, and picture perfect. You'll notice the appeal before you ever set foot inside - a classic palette, painted brick, side-turned garage, and beautiful frontage on a curved lot start things off right. Enter into the most grand foyer in all of Barclay - a winding staircase, flanked by wainscoting, yields an open airy feel and a sense of elegance. Original parque floor and a large entry space make this first impression area unforgettable. Head to the kitchen - this oversized space has been updated with high end classic finishes, packed with ample storage and top of the line stainless steel appliances. Tons of room at a huge island with chairs on one side and prep space on the other. A gorgeous gas fireplace right there in the kitchen gives you that cozy feeling while you cook or gather round. Kitchen has plenty of room for a kitchen table & sideboard, lovely window seating, and features recessed lighting and updated flooring. This kitchen is so wonderful you simply must stand in it to truly appreciate the many features and benefits. A large dining room features accent lighting and beautiful views of the back yard and outdoor space via sliding glass doors. Double doors can be closed off for a more private feel. The perfectly appointed large formal living room has yet another gas fireplace, stunning built-ins with window seat, fabulous original hardwoods, recessed lighting, and that "just right" feeling. Also on this level: updated powder room, wonderfully spacious laundry room, and interior access to an oversized 2 car garage (peek around the corner to the big workshop area!). Head up that beautiful staircase to an impressive upstairs. Primary bedroom features two closets including a walk-in, an updated bathroom, and neutral lovely tones. Three additional large bedrooms, including one at the furthest side of the balcony, all have closet organizers, A+ condition original hardwoods (some with carpet on top), and lots of natural light. Updated main hall bath has two independent pedestal sinks with mirrors, updated surfaces, and a beautiful color scheme. Down to the basement - an incredible space puts this home over the top. You'll enter into a family room style finished area, perfect for relaxation or just getting away from all the action. There is a large crafting or storage closet and then another entirely separate finished area (with closets!) which could be used as a gym, playroom, guest space or study. The unfinished half has an abundance of storage space and houses the major systems. Outdoors, a beautiful covered paver porch gives you a sheltered space to enjoy fresh air. Some string lights and outdoor furniture turn this into a mini retreat. Back yard is peaceful and pretty with a mixture of green grass and low maintenance mulch beds, surrounded by a few pretty trees and mature plantings. More to love - all windows have been replaced, updated, electric, basement is fully waterproofed, and the home is meticulously maintained. This location is second to none - just around the corner from A Russell Knight Elementary, short walk to Jake's Place Boundless Playground and Croft Farm, nature trails, soccer and recreational fields, bike paths, lakes & ponds, and more. Just 1 mile to the heart of Downtown Haddonfield, packed with favorite local restaurants, brewery & wine room, farmers market, small business & boutique shopping, coffee shops and community events. Mere minutes to two PATCO stations, Routes 295 and 70... a commuter's dream! Barclay has 2 neighborhood swim clubs, and is a neighborhood known for its beauty, a famous real Covered Bridge, historic Barclay Farmstead and community gardens, an early childhood school, and a real sense of community. Here's your chance to own one of only a few Buckstones - go for it!
This property is off market, which means it's not currently listed for sale or rent on Zillow. This may be different from what's available on other websites or public sources.


