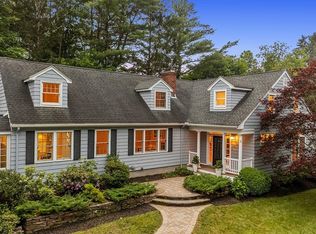Sold for $1,317,000
$1,317,000
129 Old Bedford Rd, Concord, MA 01742
3beds
2,330sqft
Single Family Residence
Built in 1962
0.58 Acres Lot
$1,314,500 Zestimate®
$565/sqft
$3,871 Estimated rent
Home value
$1,314,500
$1.22M - $1.41M
$3,871/mo
Zestimate® history
Loading...
Owner options
Explore your selling options
What's special
Enjoy carefree, serene living in this completely renovated, upbeat right-sized home. The sparkling all new kitchen opens to a sun-filled dining area w/ French Doors overlooking the large deck and private, landscaped backyard. The adjacent, spacious LR w/ FP enjoys long views to the open fields across the street. The bedroom wing provides two nice-sized bedrooms w/ shared full bath, plus Primary Suite w/ double closets & full bath. You'll love the huge finished LL, providing separate spaces for recreation, home office, spillover pantry/mudroom, laundry, storage & more. This tranquil & convenient location offers so much: sidewalks leading to charming Concord Ctr, nearby Heritage Swim & Tennis Club, the all new Concord Children's Ctr, and Minuteman National Park's miles of conservation trails for walking, running and biking, plus super quick access to Route 3, Route 2 and 128. The large level lot offers opportunity for a garage or future expansion.
Zillow last checked: 8 hours ago
Listing updated: July 25, 2023 at 12:46pm
Listed by:
Evarts + McLean Group 617-429-2570,
Compass 351-207-1153
Bought with:
Blunt and DeMayo Group
Barrett Sotheby's International Realty
Source: MLS PIN,MLS#: 73127241
Facts & features
Interior
Bedrooms & bathrooms
- Bedrooms: 3
- Bathrooms: 2
- Full bathrooms: 2
Primary bedroom
- Features: Bathroom - Full, Closet, Flooring - Hardwood, Lighting - Overhead
- Level: First
- Area: 143
- Dimensions: 13 x 11
Bedroom 2
- Features: Closet, Flooring - Hardwood, Lighting - Overhead
- Level: First
- Area: 132
- Dimensions: 12 x 11
Bedroom 3
- Features: Closet, Flooring - Hardwood, Lighting - Overhead
- Level: First
- Area: 120
- Dimensions: 12 x 10
Primary bathroom
- Features: Yes
Bathroom 1
- Features: Bathroom - Full, Bathroom - Tiled With Shower Stall, Flooring - Stone/Ceramic Tile, Recessed Lighting, Lighting - Sconce
- Level: First
- Area: 44
- Dimensions: 11 x 4
Bathroom 2
- Features: Bathroom - Full, Bathroom - Tiled With Tub, Flooring - Stone/Ceramic Tile, Recessed Lighting, Lighting - Sconce
- Level: First
- Area: 55
- Dimensions: 11 x 5
Dining room
- Features: Closet/Cabinets - Custom Built, Flooring - Hardwood, Deck - Exterior, Recessed Lighting, Lighting - Overhead
- Level: First
- Area: 132
- Dimensions: 12 x 11
Kitchen
- Features: Flooring - Wood, Pantry, Countertops - Stone/Granite/Solid, Countertops - Upgraded, Recessed Lighting, Remodeled, Lighting - Overhead
- Level: First
- Area: 143
- Dimensions: 13 x 11
Living room
- Features: Closet/Cabinets - Custom Built, Flooring - Hardwood, Flooring - Wood, Window(s) - Picture, Recessed Lighting, Lighting - Sconce
- Level: First
- Area: 221
- Dimensions: 17 x 13
Heating
- Central, Radiant, Heat Pump, Ductless
Cooling
- Central Air, Ductless
Appliances
- Included: Electric Water Heater, Water Heater, Range, Dishwasher, Refrigerator, Washer, Dryer, Range Hood
- Laundry: In Basement, Electric Dryer Hookup
Features
- Recessed Lighting, Lighting - Overhead, Entrance Foyer, Play Room, Bonus Room, Internet Available - Unknown
- Flooring: Tile, Hardwood, Flooring - Hardwood, Flooring - Stone/Ceramic Tile
- Doors: French Doors
- Windows: Insulated Windows, Screens
- Basement: Full,Partially Finished,Concrete
- Number of fireplaces: 1
- Fireplace features: Living Room
Interior area
- Total structure area: 2,330
- Total interior livable area: 2,330 sqft
Property
Parking
- Total spaces: 4
- Parking features: Paved Drive, Paved
- Uncovered spaces: 4
Features
- Patio & porch: Deck, Deck - Composite
- Exterior features: Deck, Deck - Composite, Rain Gutters, Storage, Screens, Garden
Lot
- Size: 0.58 Acres
- Features: Cleared, Level
Details
- Parcel number: 453422
- Zoning: A
Construction
Type & style
- Home type: SingleFamily
- Architectural style: Ranch
- Property subtype: Single Family Residence
Materials
- Frame
- Foundation: Concrete Perimeter
- Roof: Shingle
Condition
- Year built: 1962
Utilities & green energy
- Electric: 200+ Amp Service
- Sewer: Public Sewer
- Water: Public
- Utilities for property: for Electric Range, for Electric Oven, for Electric Dryer
Community & neighborhood
Community
- Community features: Public Transportation, Shopping, Pool, Tennis Court(s), Park, Walk/Jog Trails, Medical Facility, Bike Path, Conservation Area, Highway Access, House of Worship, Private School, Public School
Location
- Region: Concord
Price history
| Date | Event | Price |
|---|---|---|
| 7/25/2023 | Sold | $1,317,000+32.4%$565/sqft |
Source: MLS PIN #73127241 Report a problem | ||
| 6/26/2023 | Contingent | $995,000$427/sqft |
Source: MLS PIN #73127241 Report a problem | ||
| 6/21/2023 | Listed for sale | $995,000+26.8%$427/sqft |
Source: MLS PIN #73127241 Report a problem | ||
| 9/2/2022 | Sold | $785,000+1.3%$337/sqft |
Source: MLS PIN #73021495 Report a problem | ||
| 8/7/2022 | Contingent | $775,000$333/sqft |
Source: MLS PIN #73021495 Report a problem | ||
Public tax history
| Year | Property taxes | Tax assessment |
|---|---|---|
| 2025 | $12,930 +10.4% | $975,100 +9.3% |
| 2024 | $11,716 +14.7% | $892,300 +13.3% |
| 2023 | $10,211 +11.5% | $787,900 +27% |
Find assessor info on the county website
Neighborhood: 01742
Nearby schools
GreatSchools rating
- 8/10Alcott Elementary SchoolGrades: PK-5Distance: 1.3 mi
- 8/10Concord Middle SchoolGrades: 6-8Distance: 4 mi
- 10/10Concord Carlisle High SchoolGrades: 9-12Distance: 1.6 mi
Schools provided by the listing agent
- Elementary: Alcott
- Middle: Cms
- High: Cchs
Source: MLS PIN. This data may not be complete. We recommend contacting the local school district to confirm school assignments for this home.
Get a cash offer in 3 minutes
Find out how much your home could sell for in as little as 3 minutes with a no-obligation cash offer.
Estimated market value$1,314,500
Get a cash offer in 3 minutes
Find out how much your home could sell for in as little as 3 minutes with a no-obligation cash offer.
Estimated market value
$1,314,500
