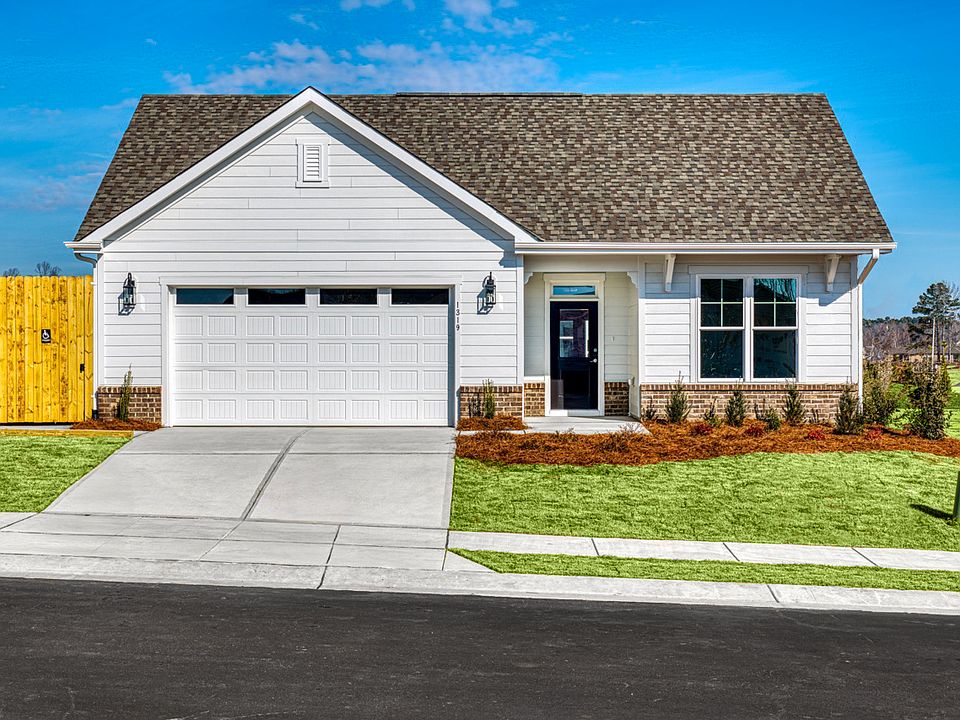The Torino is a beautifully designed ranch home that perfectly balances comfort, style, and functionality. Its open layout is ideal for both entertaining and everyday living, with a bright and airy living room with an electric fireplace that fills with natural light. The gourmet kitchen, featuring a spacious island, provides ample room for casual meals or preparing a grand feast for family and friends. A private den offers versatility and can be upgraded with French doors, making it an ideal home office. The luxurious primary suite is a true retreat, boasting a spa-inspired bath with a walk-in shower, double vanity, and his-and-hers walk-in closets. Guests will appreciate the private main-floor bedroom with a full bath, ensuring their comfort. Outdoor living is just as inviting, with a covered front patio and a private courtyard in the back, perfect for relaxation. A large two-car garage adds convenience and storage. With its thoughtful layout and elegant features, the Torino offers the perfect blend of easy, one-level living and modern design.Contact us today to take a tour! Located in a desirable community, this home is a must see! Schedule your tour today.Photos are for representation purposes only. Actual home may vary in finishes, materials, and layout. Images shown are of a similar home and may not reflect actual home features! [The Cottages at 78 North][Torino]
New construction
$439,990
129 Oban Dr HOMESITE 150, Sanford, NC 27330
2beds
1,927sqft
Single Family Residence, Residential
Built in 2025
10,454.4 Square Feet Lot
$438,300 Zestimate®
$228/sqft
$165/mo HOA
What's special
Electric fireplacePrivate denPrivate main-floor bedroomGourmet kitchenPrivate courtyardLarge two-car garageCovered front patio
- 143 days
- on Zillow |
- 27 |
- 2 |
Zillow last checked: 7 hours ago
Listing updated: June 19, 2025 at 12:30pm
Listed by:
Patrick McKee 907-947-3942,
McKee Realty
Source: Doorify MLS,MLS#: 10078603
Travel times
Schedule tour
Select your preferred tour type — either in-person or real-time video tour — then discuss available options with the builder representative you're connected with.
Select a date
Facts & features
Interior
Bedrooms & bathrooms
- Bedrooms: 2
- Bathrooms: 2
- Full bathrooms: 2
Heating
- Central, Forced Air, Heat Pump
Cooling
- Central Air, Electric
Appliances
- Included: Dishwasher, Electric Water Heater, Free-Standing Electric Range, Microwave, Plumbed For Ice Maker
- Laundry: Laundry Room, Main Level
Features
- Kitchen Island, Living/Dining Room Combination, Open Floorplan, Pantry, Master Downstairs, Recessed Lighting, Smart Thermostat, Smooth Ceilings, Walk-In Closet(s), Walk-In Shower
- Flooring: Carpet, Laminate, Tile
- Number of fireplaces: 1
- Fireplace features: Electric, Living Room
- Common walls with other units/homes: No Common Walls
Interior area
- Total structure area: 1,927
- Total interior livable area: 1,927 sqft
- Finished area above ground: 1,927
- Finished area below ground: 0
Property
Parking
- Total spaces: 4
- Parking features: Attached, Concrete, Driveway, Garage
- Attached garage spaces: 2
- Uncovered spaces: 2
Accessibility
- Accessibility features: Smart Technology
Features
- Levels: One
- Stories: 1
- Patio & porch: Patio
- Exterior features: Rain Gutters
- Pool features: None
- Fencing: None
- Has view: Yes
Lot
- Size: 10,454.4 Square Feet
- Features: Landscaped
Details
- Parcel number: n/a
- Special conditions: Standard
Construction
Type & style
- Home type: SingleFamily
- Architectural style: Ranch
- Property subtype: Single Family Residence, Residential
Materials
- Vinyl Siding
- Foundation: Slab
- Roof: Shingle
Condition
- New construction: Yes
- Year built: 2025
- Major remodel year: 2023
Details
- Builder name: McKee Homes
Utilities & green energy
- Sewer: Unknown
- Water: See Remarks
Green energy
- Energy efficient items: Lighting, Thermostat
Community & HOA
Community
- Features: Playground, Sidewalks, Street Lights
- Subdivision: The Cottages at 78 North
HOA
- Has HOA: Yes
- Amenities included: Dog Park, Maintenance Grounds, Park, Picnic Area, Playground
- Services included: Maintenance Grounds
- HOA fee: $1,980 annually
Location
- Region: Sanford
Financial & listing details
- Price per square foot: $228/sqft
- Date on market: 4/14/2025
About the community
Playground
New Model home is NOW OPEN! TIME TO TAKE A TOUR! The Cottages at 78 North is the newest Epcon community located in Sanford, NC. It features 59 home sites and award-winning Epcon floor plans that will be available for presale! The Cottages offers: Award-winning Epcon floor plans Open concept living Low-maintenance lifestyle Easy accessibility with minimal steps and wide doorways Sanford, NC Features: Historic Downtown Sanford Vibrant community Amazing green spaces and parks Tobacco Road Golf Club Easy access to major cities (Raleigh, Durham and Fayetteville) close proximity to Central Carolina Hospital (A Duke LifePoint Hospital)
Source: McKee Homes

