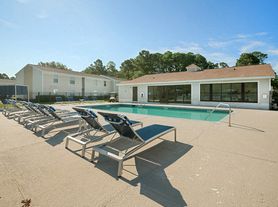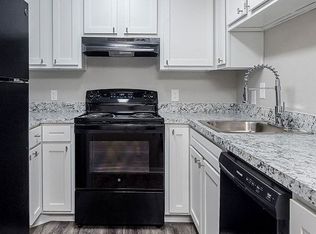Welcome home to this inviting 4 bedroom, 2 bath residence featuring a custom built-in desk area ideal for work, crafts, or school. Inside you'll find brand-new carpet throughout, a kitchen with stainless steel appliances, and a relaxing soaking tub in the primary bath.
Step outside to the screened back patio that overlooks a fenced yard and pondperfect for morning coffee or evening downtime.
Practical perks abound, including floored attic space above the garage for additional storage. Enjoy community amenities with access to the pool, fitness center, and clubhouse.
Location highlights: approximately 5 minutes to Kings Bay Naval Submarine Base and 10 minutes to I-95, plus convenient access to local shopping and dining.
House for rent
$2,300/mo
129 Oarsman Xing, Saint Marys, GA 31558
4beds
1,925sqft
Price may not include required fees and charges.
Single family residence
Available now
Small dogs OK
-- A/C
-- Laundry
-- Parking
-- Heating
What's special
Fenced yardScreened back patioCustom built-in desk area
- 18 hours |
- -- |
- -- |
Travel times
Looking to buy when your lease ends?
Consider a first-time homebuyer savings account designed to grow your down payment with up to a 6% match & a competitive APY.
Facts & features
Interior
Bedrooms & bathrooms
- Bedrooms: 4
- Bathrooms: 2
- Full bathrooms: 2
Appliances
- Included: Dishwasher, Microwave, Range Oven, Refrigerator
Features
- Range/Oven
Interior area
- Total interior livable area: 1,925 sqft
Property
Parking
- Details: Contact manager
Features
- Exterior features: Community fitness facility, Range/Oven
- Has private pool: Yes
Details
- Parcel number: 120K232
Construction
Type & style
- Home type: SingleFamily
- Property subtype: Single Family Residence
Community & HOA
Community
- Features: Clubhouse, Playground
HOA
- Amenities included: Pool
Location
- Region: Saint Marys
Financial & listing details
- Lease term: Contact For Details
Price history
| Date | Event | Price |
|---|---|---|
| 11/13/2025 | Listed for rent | $2,300+35.3%$1/sqft |
Source: Zillow Rentals | ||
| 8/14/2019 | Listing removed | $1,700$1/sqft |
Source: Watson Realty Corp. #8615106 | ||
| 8/13/2019 | Price change | $1,700-2.9%$1/sqft |
Source: Watson Realty Corp. #8615106 | ||
| 7/3/2019 | Listed for rent | $1,750$1/sqft |
Source: Watson Realty Corp. #8615106 | ||
| 10/14/2016 | Sold | $255,900$133/sqft |
Source: Public Record | ||

