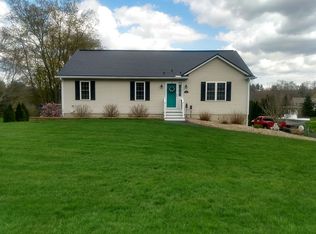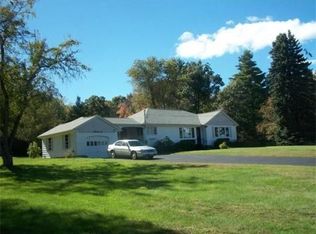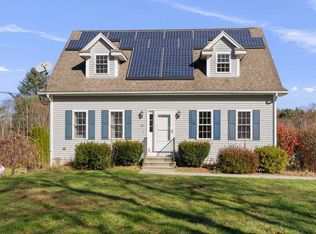Great opportunity to live in a well built established home with a ton of upgrades.In area of older homes and new construction! Home was family owned and loved for decades. Home features 8 rooms, with a first floor master bedroom, full bath, large living room, dining room with built in corner cupboards and huge kitchen packed with cabinets and counter space. 1st floor laundry room with wet sink and exterior access and 3 season sun room with handicap accessible ramp on front. Sunroom is surrounded by windows and has a slate floor. Second floor features 2 bedroom with build in storage and a 3rd room that could be used as an additional bedroom or additional storage space. Home has a newer architectural shingled roof, gutters, newer boiler and burner and numerous updated windows throughout. Home will also have a new septic system installed by sellers prior to closing. 2 car garage with storage in rear and small shed for all of your outdoor tools. Easy access to all area amenities + Rt122!
This property is off market, which means it's not currently listed for sale or rent on Zillow. This may be different from what's available on other websites or public sources.


