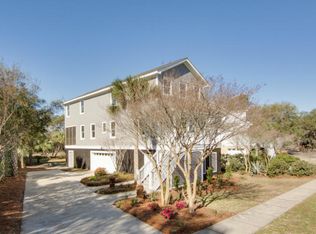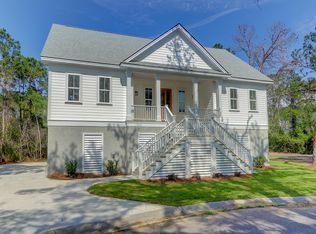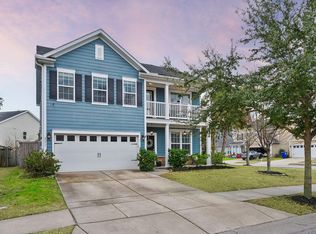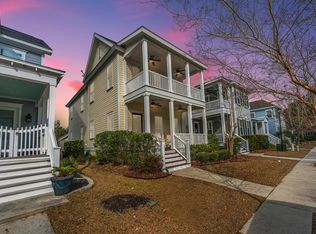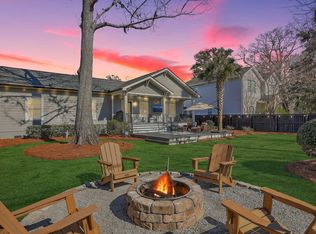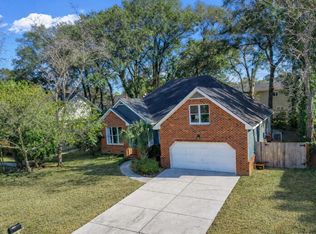Welcome to this elegant custom home located in the highly desirable Estate section of Seaside Plantation. Moss-draped live oaks frame the front and side yards, creating a serene and picturesque setting that perfectly captures the charm of the Lowcountry. Enjoy a peaceful atmosphere just a short walk from the community boat ramp and dock, ideal for boating and waterfront living.This prime location offers the best of both worlds�only a 15-minute drive to Folly Beach and 15 minutes to historic downtown Charleston.Built in 2000, this elevated traditional-style home features a welcoming full front porch and thoughtful design throughout. The kitchen opens seamlessly to the family room, that leads to a refreshing bright sunroom. Just beyond, is a spacious deck the perfectsetting for outdoor entertaining and cookouts. The primary suite is conveniently located on the main living level and includes a jetted tub, walk-in shower, and dual vanities. Elevated construction allows for exceptional storage beneath the home, along with ample space for a two cars and workshop. This home offers timeless design, a tranquil setting, and an unbeatable location for enjoying the Lowcountry lifestyle.
Active
$799,000
129 Oak Turn Rd, Charleston, SC 29412
3beds
2,257sqft
Est.:
Single Family Residence
Built in 2001
6,098.4 Square Feet Lot
$782,000 Zestimate®
$354/sqft
$-- HOA
What's special
Welcoming full front porchRefreshing bright sunroomThoughtful design throughoutElevated traditional-style home
- 41 days |
- 2,016 |
- 50 |
Zillow last checked: 8 hours ago
Listing updated: January 14, 2026 at 10:43am
Listed by:
Carolina One Real Estate 843-779-8660
Source: CTMLS,MLS#: 26001215
Tour with a local agent
Facts & features
Interior
Bedrooms & bathrooms
- Bedrooms: 3
- Bathrooms: 3
- Full bathrooms: 2
- 1/2 bathrooms: 1
Rooms
- Room types: Family Room, Dining Room, Eat-In-Kitchen, Family, Laundry, Separate Dining
Heating
- Central, Electric, Heat Pump
Cooling
- Central Air
Appliances
- Laundry: Laundry Room
Features
- Ceiling - Smooth, High Ceilings, Eat-in Kitchen
- Flooring: Carpet, Ceramic Tile, Wood
- Windows: Thermal Windows/Doors
- Number of fireplaces: 1
- Fireplace features: Family Room, One
Interior area
- Total structure area: 2,257
- Total interior livable area: 2,257 sqft
Video & virtual tour
Property
Parking
- Total spaces: 2
- Parking features: Garage, Attached
- Attached garage spaces: 2
Features
- Levels: Two
- Stories: 2
- Patio & porch: Deck, Front Porch
- Exterior features: Rain Gutters
Lot
- Size: 6,098.4 Square Feet
- Features: Level
Details
- Parcel number: 4270000089
- Special conditions: Flood Insurance
Construction
Type & style
- Home type: SingleFamily
- Architectural style: Traditional
- Property subtype: Single Family Residence
Materials
- Wood Siding
- Foundation: Raised
- Roof: Asphalt
Condition
- New construction: No
- Year built: 2001
Utilities & green energy
- Sewer: Public Sewer
- Water: Public
- Utilities for property: Charleston Water Service
Community & HOA
Community
- Features: Boat Ramp, Dock Facilities
- Subdivision: Seaside Plantation
Location
- Region: Charleston
Financial & listing details
- Price per square foot: $354/sqft
- Tax assessed value: $492,000
- Annual tax amount: $2,095
- Date on market: 1/14/2026
- Listing terms: Cash,Conventional
Estimated market value
$782,000
$743,000 - $821,000
$3,684/mo
Price history
Price history
| Date | Event | Price |
|---|---|---|
| 1/14/2026 | Listed for sale | $799,000+89.8%$354/sqft |
Source: | ||
| 8/10/2013 | Listing removed | $421,000$187/sqft |
Source: Carolina One Real Estate Report a problem | ||
| 2/18/2013 | Listed for sale | $421,000$187/sqft |
Source: Carolina One Real Estate Report a problem | ||
| 1/16/2013 | Listing removed | $421,000$187/sqft |
Source: Carolina One Real Estate Report a problem | ||
| 11/18/2012 | Listed for sale | $421,000-1.2%$187/sqft |
Source: Carolina One Real Estate Report a problem | ||
| 12/15/2005 | Sold | $426,300+871.6%$189/sqft |
Source: Public Record Report a problem | ||
| 11/18/1999 | Sold | $43,875$19/sqft |
Source: Public Record Report a problem | ||
Public tax history
Public tax history
| Year | Property taxes | Tax assessment |
|---|---|---|
| 2024 | $2,095 +3.7% | $15,760 |
| 2023 | $2,020 +3.8% | $15,760 |
| 2022 | $1,945 -4.6% | $15,760 |
| 2021 | $2,040 +0.2% | $15,760 +4% |
| 2020 | $2,036 | $15,150 +17.3% |
| 2019 | $2,036 | $12,920 -13.4% |
| 2017 | $2,036 +18.5% | $14,920 |
| 2016 | $1,719 +4.3% | $14,920 |
| 2015 | $1,648 -3.2% | $14,920 |
| 2014 | $1,703 | -- |
| 2011 | $1,703 -1% | -- |
| 2010 | $1,721 -1.4% | $13,080 |
| 2009 | $1,746 +8.1% | $13,080 |
| 2008 | $1,615 -29.5% | $13,080 |
| 2006 | $2,290 -0.8% | $13,080 |
| 2005 | $2,310 +23.8% | $13,080 +45.3% |
| 2004 | $1,866 +0.8% | $9,000 |
| 2003 | $1,850 -54.9% | $9,000 -45.5% |
| 2002 | $4,102 +859.4% | $16,500 +1000% |
| 2000 | $428 | $1,500 |
Find assessor info on the county website
BuyAbility℠ payment
Est. payment
$3,898/mo
Principal & interest
$3678
Property taxes
$220
Climate risks
Neighborhood: 29412
Nearby schools
GreatSchools rating
- 8/10James Island Elementary SchoolGrades: PK-5Distance: 1.5 mi
- 8/10Camp Road MiddleGrades: 6-8Distance: 2.2 mi
- 9/10James Island Charter High SchoolGrades: 9-12Distance: 1.7 mi
Schools provided by the listing agent
- Elementary: James Island
- Middle: Camp Road
- High: James Island Charter
Source: CTMLS. This data may not be complete. We recommend contacting the local school district to confirm school assignments for this home.
