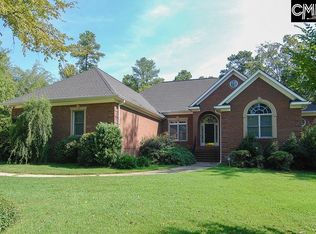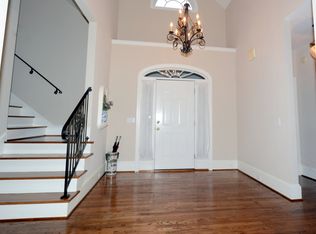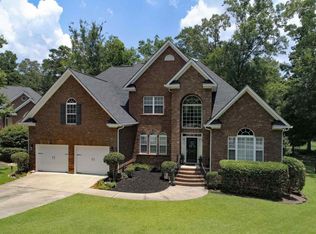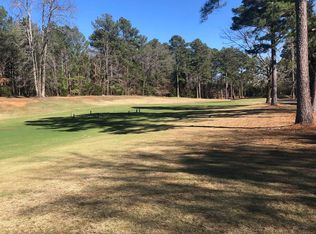What a find! Vacation type living in this beautiful home in the Golf Course community of Timberlake Plantation. Award winning Chapin Schools! Enjoy the holidays and entertaining in the Formal Dining Room. Master Bedroom w/ensuite on the main level provides privacy and convenience. Main level includes the laundry and a guest bedroom w/a private bath. 2nd floor has 2 additional bedrooms and a FROG w/a closet as a potential 5th bedroom or more entertainment space for the kids. Granite, Hardwoods, tile, stainless appliances and tankless H20 water heater; this home has it all. Outside you can entertain on the screened porch and/or your deck that overlook the 14th tee box. Large lot gives room for outdoor activities. Timberlake amenities include an 18 hole golf course, tennis courts, pool, clubhouse, workout facility, marina with boat slips available, and a new restaurant! What are you waiting for?! Call for your showing today!
This property is off market, which means it's not currently listed for sale or rent on Zillow. This may be different from what's available on other websites or public sources.



