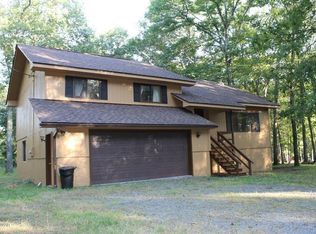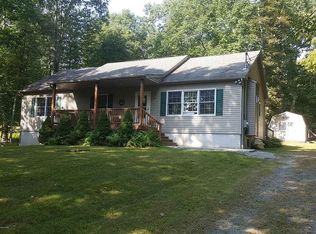Are you ready for your picture perfect home in the Poconos?? You must see this beautiful 2 story home with an attached 2 car garage and a full acre of level property that everyone can enjoy!!This home is also a 4 bedroom 3.5 bath that includes a master suite with walk in closet, rounded walls and a Jacuzzi tub for those nice long soaks! This home also has 9 foot ceilings, eat in kitchen, dining room, family room, fireplace w/floor to celling stone, wood floors, full basement, fireplace, 24x24 bonus room, large open floor plan and parking for everyone! Do not pass on this one!
This property is off market, which means it's not currently listed for sale or rent on Zillow. This may be different from what's available on other websites or public sources.

