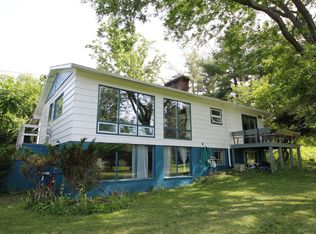This is a Solid South Hill Contemporary with 5 bedrooms &/or 4 w/ an office. Completely remodeled luxury craftsmanship home. This property backs up to the South Hill Natural trail, near IC. Northview Road is a quiet loop road with no through traffic. There are Cathedral ceilings, double fireplace up and down, large windows, and an open upper space with enormous windows both in front and back. The lower level offers private space, and two lower bedrooms, guest rooms, or office space. The back deck is elevated and private. Views are wonderful. Minutes from Cornell, Ithaca College, and downtown.
This property is off market, which means it's not currently listed for sale or rent on Zillow. This may be different from what's available on other websites or public sources.
