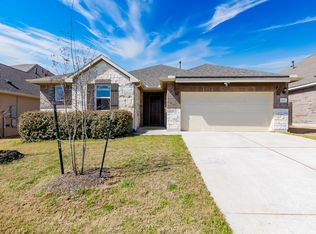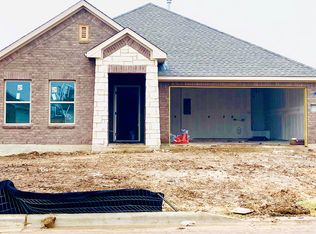The Sabine floorplan offers 4 bedrooms on one level and lots of room to spread out for personal space. Whether you require 4 bedrooms or simply need a room or two for a home office/home schooling zone, this home can flex to meet your needs. Located on a corner near a cul-de-sac, this home offers extra space. The oversized owners bath will add to the luxurious feel of your personal
This property is off market, which means it's not currently listed for sale or rent on Zillow. This may be different from what's available on other websites or public sources.

