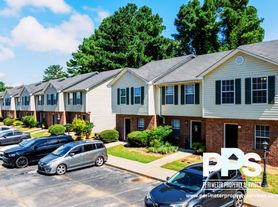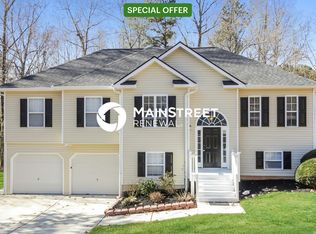Discover this spacious 4-bedroom, 2.5-bathroom pet-friendly home with 2,483 sq. ft. of comfortable living space. This residence offers plenty of room to create your own sanctuary. Don't miss the chance to make this property your new homeschedule a tour today!
This Home comes with Darwin's Internet Service Package, for an additional fee of $67, which includes high-speed internet service at a discounted rate. Please refer to your Leasing Agent for more details.
All Darwin Home rental properties are subject to the regulatory statutes of the state and/or local municipal codes as well as all homeowner association community rules, if applicable.
Photos are for representation purposes only and may not reflect all included amenities or appliances. Please inquire regarding a full list of included amenities and/or appliances.
Prices and special offers are valid for new residents only and are not guaranteed until the application fee has been paid. Additional fees may apply, including but not limited to a lease administration fee, an application fee, and pet fees (where applicable). Please note that if the property has a concession and the lease begins on the first of the month, the concession will be applied to the following full month's rent.
Before applying, please review our Application Qualifying Criteria and Pet Guidelines in our Leasing Help Center.
Darwin Homes proudly offers professional property management across 20+ markets, complete with 24/7 maintenance to ensure an exceptional resident experience.
We do not advertise our properties on Craigslist, Facebook Marketplace, or any other classified ad websites. If you find any of our listings on such platforms, please contact us immediately - we want to ensure your safety and security in helping you find a legitimate rental home.
CONSENT TO TEXT MESSAGING: By entering your mobile phone number, you expressly consent to receive text messages from Darwin Homes. Msg & Data rates may apply.
$55 Application Fee
$150 Move In Fee
House for rent
$2,385/mo
129 Northridge Ln, Dallas, GA 30132
4beds
2,483sqft
Price may not include required fees and charges.
Single family residence
Available now
Cats, dogs OK
-- A/C
-- Laundry
-- Parking
-- Heating
What's special
Comfortable living spacePlenty of room
- 34 days |
- -- |
- -- |
Travel times
Renting now? Get $1,000 closer to owning
Unlock a $400 renter bonus, plus up to a $600 savings match when you open a Foyer+ account.
Offers by Foyer; terms for both apply. Details on landing page.
Facts & features
Interior
Bedrooms & bathrooms
- Bedrooms: 4
- Bathrooms: 3
- Full bathrooms: 2
- 1/2 bathrooms: 1
Interior area
- Total interior livable area: 2,483 sqft
Property
Parking
- Details: Contact manager
Details
- Parcel number: 076240970000
Construction
Type & style
- Home type: SingleFamily
- Property subtype: Single Family Residence
Condition
- Year built: 2002
Community & HOA
Location
- Region: Dallas
Financial & listing details
- Lease term: Contact For Details
Price history
| Date | Event | Price |
|---|---|---|
| 10/8/2025 | Price change | $2,385-2.5%$1/sqft |
Source: Zillow Rentals | ||
| 10/1/2025 | Price change | $2,445-1%$1/sqft |
Source: Zillow Rentals | ||
| 9/4/2025 | Listed for rent | $2,470+5.1%$1/sqft |
Source: Zillow Rentals | ||
| 1/30/2025 | Listing removed | $2,350$1/sqft |
Source: Zillow Rentals | ||
| 1/23/2025 | Price change | $2,350-0.4%$1/sqft |
Source: Zillow Rentals | ||

