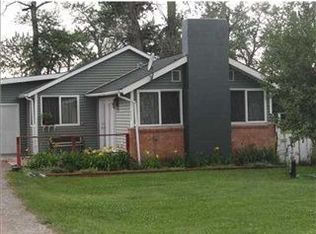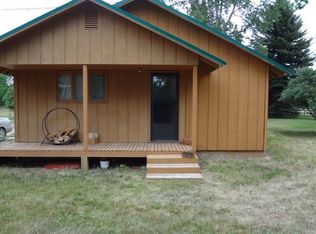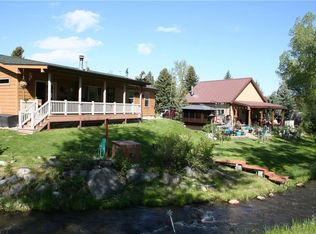Montana living awaits! Imagine crisp mountain air & Beartooth views from this cozy cabin w/ rustic charm & modern comfort. Step inside to exposed log walls & 2 efficient wood fireplaces for chilly MT nights. Features 2 beds, shared bath, dedicated dining, & inviting sitting area flowing to the living rm. Heart of the home: spacious country kitchen w/ unique den & fireplace - perfect for gatherings. Explore Absarokee's natural wonders: hiking, fishing, peace & quiet. Evenings by the fire, sharing stories. This cabin: gateway to MT lifestyle! Absarokee offers small-town charm, local amenities, strong community, & easy access to outdoor recreation like fishing, hiking, & Custer Gallatin NF. Your ideal MT basecamp! Don't miss this chance for your Big Sky Country slice!
This property is off market, which means it's not currently listed for sale or rent on Zillow. This may be different from what's available on other websites or public sources.



