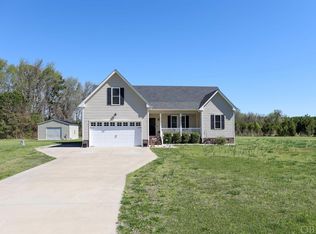Sold for $465,000
$465,000
129 Newbern Road, Jarvisburg, NC 27947
3beds
1,898sqft
Single Family Residence
Built in 2017
1.74 Acres Lot
$501,200 Zestimate®
$245/sqft
$2,682 Estimated rent
Home value
$501,200
$471,000 - $536,000
$2,682/mo
Zestimate® history
Loading...
Owner options
Explore your selling options
What's special
Welcome to 129 Newbern Rd in Jarvisburg NC. Built in 2017, this home features an open floor plan with 3 bedrooms and 2 baths. The main living space has beautiful LVP flooring and a kitchen with quartz countertops and stainless steel appliances. The main bedroom is to the left of the home with an ensuite bathroom and walk-in closet. To the right of the home you will find two bedrooms and a shared bath. Looking for single-story living, this could be it! As a bonus, the home has a two-car garage with additional finished living space above the garage. For those who need additional storage, this home has an attic that spans the width of the entire home and is easily accessible through a closet in the living space above the garage. Situated on a 1.74-acre lot, this property is ideal for those looking to have a garden or add a pool. Included in the sale is a 20x30 sq ft steel building that can be used as additional storage or a workshop. Located just 15 minutes from the Outer Banks and 45 minutes from the Virginia border, it offers easy access to beaches and urban amenities. Don't miss out—contact me today for more information!
Zillow last checked: 8 hours ago
Listing updated: June 15, 2024 at 09:58am
Listed by:
Haley Winslow 828-406-7387,
Coldwell Banker Seaside/EC
Bought with:
A Non Member
A Non Member
Source: Hive MLS,MLS#: 100444063 Originating MLS: Albemarle Area Association of REALTORS
Originating MLS: Albemarle Area Association of REALTORS
Facts & features
Interior
Bedrooms & bathrooms
- Bedrooms: 3
- Bathrooms: 2
- Full bathrooms: 2
Primary bedroom
- Level: Primary Living Area
Dining room
- Features: Combination
Heating
- Heat Pump, Electric
Cooling
- Central Air
Appliances
- Included: Electric Oven, Built-In Microwave
- Laundry: Dryer Hookup, Washer Hookup, Laundry Room
Features
- Master Downstairs, Walk-in Closet(s), Solid Surface, Ceiling Fan(s), Walk-In Closet(s)
- Flooring: Carpet, LVT/LVP
- Basement: None
- Attic: Floored,Permanent Stairs
- Has fireplace: No
- Fireplace features: None
Interior area
- Total structure area: 1,898
- Total interior livable area: 1,898 sqft
Property
Parking
- Total spaces: 2
- Parking features: Garage Faces Front, Attached
- Has attached garage: Yes
Features
- Levels: One and One Half
- Stories: 2
- Patio & porch: Deck, Porch
- Pool features: None
- Fencing: None
- Waterfront features: None
Lot
- Size: 1.74 Acres
- Dimensions: 248' x 295' x 248' x 300
Details
- Additional structures: Workshop
- Parcel number: 0122000028e0000
- Zoning: Ag: Agriculture
- Special conditions: Standard
Construction
Type & style
- Home type: SingleFamily
- Property subtype: Single Family Residence
Materials
- Vinyl Siding
- Foundation: Brick/Mortar, Crawl Space
- Roof: Architectural Shingle
Condition
- New construction: No
- Year built: 2017
Utilities & green energy
- Sewer: Private Sewer, Septic Tank
Community & neighborhood
Security
- Security features: Smoke Detector(s)
Location
- Region: Jarvisburg
- Subdivision: None
Other
Other facts
- Listing agreement: Exclusive Right To Sell
- Listing terms: Cash,Conventional,FHA,VA Loan
- Road surface type: Paved
Price history
| Date | Event | Price |
|---|---|---|
| 6/12/2024 | Sold | $465,000+0.5%$245/sqft |
Source: | ||
| 5/14/2024 | Pending sale | $462,900$244/sqft |
Source: | ||
| 5/11/2024 | Listed for sale | $462,900+1134.4%$244/sqft |
Source: | ||
| 3/22/2017 | Sold | $37,500$20/sqft |
Source: Public Record Report a problem | ||
Public tax history
| Year | Property taxes | Tax assessment |
|---|---|---|
| 2024 | $2,311 +18.2% | $331,500 +8.7% |
| 2023 | $1,956 +19.1% | $305,100 |
| 2022 | $1,642 +0.5% | $305,100 |
Find assessor info on the county website
Neighborhood: 27947
Nearby schools
GreatSchools rating
- 7/10Jarvisburg ElementaryGrades: K-5Distance: 2.3 mi
- 4/10Currituck County MiddleGrades: 6-8Distance: 15.7 mi
- 3/10Currituck County HighGrades: 9-12Distance: 15.7 mi
Schools provided by the listing agent
- Elementary: Jarvisburg Elementary
- Middle: Currituck County Middle
- High: Currituck County High School
Source: Hive MLS. This data may not be complete. We recommend contacting the local school district to confirm school assignments for this home.
Get pre-qualified for a loan
At Zillow Home Loans, we can pre-qualify you in as little as 5 minutes with no impact to your credit score.An equal housing lender. NMLS #10287.
Sell for more on Zillow
Get a Zillow Showcase℠ listing at no additional cost and you could sell for .
$501,200
2% more+$10,024
With Zillow Showcase(estimated)$511,224
