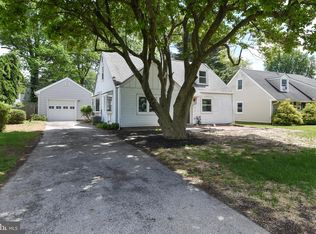Sold for $360,000 on 08/01/24
$360,000
129 N Warminster Rd, Hatboro, PA 19040
4beds
1,762sqft
Single Family Residence
Built in 1970
9,083 Square Feet Lot
$367,900 Zestimate®
$204/sqft
$3,087 Estimated rent
Home value
$367,900
$338,000 - $397,000
$3,087/mo
Zestimate® history
Loading...
Owner options
Explore your selling options
What's special
Nestled in the heart of Hatboro Borough, welcome to 129 N Warminster Rd. This meticulously maintained four bedroom home offers a perfect blend of comfort and functionality. Upon arrival, you're greeted by a spacious two-car driveway leading to a welcoming front porch, setting the stage for what lies inside. Step into a spacious living area with plush carpets over pristine hardwood floors, complemented by a formal dining room ideal for gatherings. The semi-modern kitchen boasts sleek wood cabinets and built-in appliances. A convenient half bath and a sizable bedroom complete the first floor. Ascend to the second level to discover three expansive bedrooms, each featuring its own ample closet space and carpets over gleaming hardwood floors. The hall bath showcases elegant ceramic tile flooring and wainscotting. Downstairs, the basement offers versatile potential, previously used as a workshop and ready to be transformed into your dream recreational retreat. A dedicated crawl space, once a wine storage area, adds practical storage options. Meticulously cared for by its previous owners, this home invites you to infuse your personal style and create lasting memories. Don't miss the opportunity to make 129 N Warminster Rd your new address!
Zillow last checked: 8 hours ago
Listing updated: August 10, 2024 at 10:10am
Listed by:
John Cannizzaro 609-820-6170,
Bella Vista Real Estate
Bought with:
John Cannizzaro, RM423373
Bella Vista Real Estate
Kaitlin Pancoast, RS362479
Keller Williams Real Estate - Newtown
Source: Bright MLS,MLS#: PAMC2108620
Facts & features
Interior
Bedrooms & bathrooms
- Bedrooms: 4
- Bathrooms: 2
- Full bathrooms: 1
- 1/2 bathrooms: 1
- Main level bathrooms: 1
- Main level bedrooms: 1
Basement
- Area: 0
Heating
- Baseboard, Natural Gas
Cooling
- None
Appliances
- Included: Built-In Range, Oven, Refrigerator, Gas Water Heater
Features
- Dining Area, Entry Level Bedroom, Floor Plan - Traditional, Formal/Separate Dining Room, Dry Wall
- Flooring: Hardwood, Carpet, Wood
- Basement: Partial,Interior Entry,Improved,Workshop
- Has fireplace: No
Interior area
- Total structure area: 1,762
- Total interior livable area: 1,762 sqft
- Finished area above ground: 1,762
- Finished area below ground: 0
Property
Parking
- Total spaces: 2
- Parking features: Asphalt, Private, Driveway
- Uncovered spaces: 2
Accessibility
- Accessibility features: None
Features
- Levels: Two
- Stories: 2
- Patio & porch: Porch
- Pool features: None
Lot
- Size: 9,083 sqft
- Dimensions: 78.00 x 0.00
Details
- Additional structures: Above Grade, Below Grade
- Parcel number: 080003697003
- Zoning: R2 RESIDENTIAL
- Zoning description: A lot area of not less than 7,000 square feet shall be provided for residential use within the R-2 Residential District
- Special conditions: Standard
- Other equipment: Negotiable
Construction
Type & style
- Home type: SingleFamily
- Architectural style: Colonial
- Property subtype: Single Family Residence
Materials
- Brick, Vinyl Siding
- Foundation: Block
- Roof: Shingle
Condition
- New construction: No
- Year built: 1970
Utilities & green energy
- Sewer: Public Sewer
- Water: Public
- Utilities for property: Cable Available, Electricity Available, Natural Gas Available, Phone Available, Sewer Available, Water Available
Community & neighborhood
Location
- Region: Hatboro
- Subdivision: None Available
- Municipality: HATBORO BORO
Other
Other facts
- Listing agreement: Exclusive Agency
- Listing terms: Cash,Conventional,VA Loan
- Ownership: Fee Simple
Price history
| Date | Event | Price |
|---|---|---|
| 8/1/2024 | Sold | $360,000-2.7%$204/sqft |
Source: | ||
| 7/2/2024 | Price change | $369,900-2.6%$210/sqft |
Source: | ||
| 6/20/2024 | Listed for sale | $379,900+52%$216/sqft |
Source: | ||
| 5/16/2008 | Listing removed | $249,900$142/sqft |
Source: Number1Expert #5336598 | ||
| 4/25/2008 | Listed for sale | $249,900$142/sqft |
Source: Number1Expert #5336598 | ||
Public tax history
| Year | Property taxes | Tax assessment |
|---|---|---|
| 2024 | $6,635 | $138,500 |
| 2023 | $6,635 +6.7% | $138,500 |
| 2022 | $6,219 +2.4% | $138,500 |
Find assessor info on the county website
Neighborhood: 19040
Nearby schools
GreatSchools rating
- NACrooked Billet El SchoolGrades: Distance: 0.6 mi
- 8/10Keith Valley Middle SchoolGrades: 6-8Distance: 1.7 mi
- 7/10Hatboro-Horsham Senior High SchoolGrades: 9-12Distance: 4 mi
Schools provided by the listing agent
- Elementary: Crooked Billet
- High: Hatboro-horsham Senior
- District: Hatboro-horsham
Source: Bright MLS. This data may not be complete. We recommend contacting the local school district to confirm school assignments for this home.

Get pre-qualified for a loan
At Zillow Home Loans, we can pre-qualify you in as little as 5 minutes with no impact to your credit score.An equal housing lender. NMLS #10287.
Sell for more on Zillow
Get a free Zillow Showcase℠ listing and you could sell for .
$367,900
2% more+ $7,358
With Zillow Showcase(estimated)
$375,258