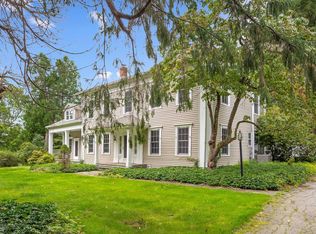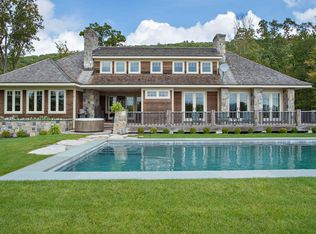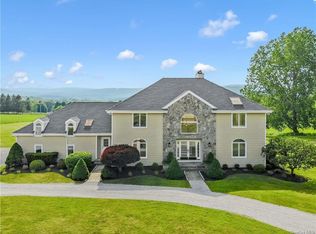With westerly long-views of the Harlem Valley and Cat Rock Hill, both traversed by the Appalachian Trail, a circa 1960 Brick Bungalow on 5 private and secluded acres is now available on Quaker Hill, NY. Minutes from the Village of Pawling and Metro North Station popular with NYC commuters, 126 North Quaker Hill Road is a 70 mile drive north of Manhattan. The 6 room bungalow's first floor includes the two-level Living Room with fireplace, 1/2 bath, open plan kitchen, dining room, great room combination, Master Bedroom with bath, and attached seasonal screen porch with its own fireplace. Two bedrooms and full bath complete the second floor. The centerpiece of the property is the oversized swimming pool designed for exercise and enjoyment sited to enjoy the views. A pole barn suitable for horses and seasonal guest cottage complete the 5 acre offering. 67 additional acres are available, currently under ag-exempt, leased for livestock grazing. Also listed in HGMLS.
This property is off market, which means it's not currently listed for sale or rent on Zillow. This may be different from what's available on other websites or public sources.


